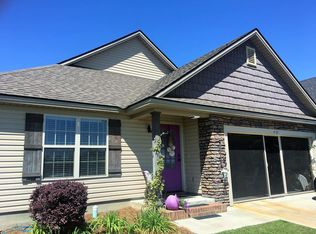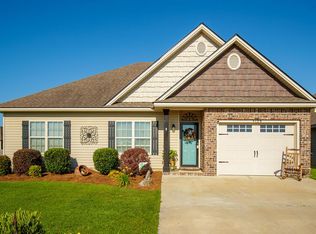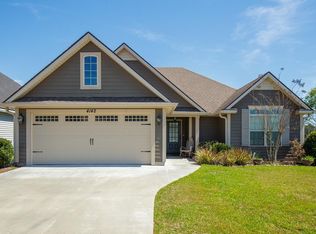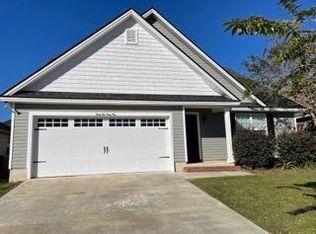Sold for $244,500
$244,500
4133 Willow Round Rd, Hahira, GA 31632
3beds
1,426sqft
Single Family Residence
Built in 2012
4,791.6 Square Feet Lot
$247,100 Zestimate®
$171/sqft
$1,762 Estimated rent
Home value
$247,100
$205,000 - $297,000
$1,762/mo
Zestimate® history
Loading...
Owner options
Explore your selling options
What's special
THIS ONE IS SPECIAL! Enjoy the view of sparking water right out your front door, as this home is located just across the street from the community pond and playground providing beautiful views and feeling of spaciousness. The spacious living area is accented by a vaulted wood ceiling and easy care laminate flooring. The living area flows effortlessly into the well appointed kitchen and dining area. The kitchen is highlighted by a center island with bar seating. Generous cabinet space including a pantry area .The dining area features chair rail and judges paneling along with a large window for natural light and a view of the backyard. Updated lighting in both the kitchen and dining area. All the stainless steel appliances remain. The split bedroom plan provides privacy for everyone. The primary suite is accented by a tray ceiling. The bath provides a relaxing space with a jetted tub, separate shower, double vanity and two walk in closets!! The other two bedrooms have access to the spacious hall bath. Conveniently placed laundry room is near the primary suite and the washer and dryer remain. Enjoy your morning coffee on the covered back porch and the backyard is enclosed with privacy fence. Just walk across the street to enjoy the community area and pond. Don't delay in seeing this great home!!
Zillow last checked: 8 hours ago
Listing updated: June 26, 2025 at 10:04am
Listed by:
Sylvia Hutton,
Coldwell Banker Premier Real E
Bought with:
Wayne Cook, 138346
Coldwell Banker Premier Real E
Source: South Georgia MLS,MLS#: 144445
Facts & features
Interior
Bedrooms & bathrooms
- Bedrooms: 3
- Bathrooms: 2
- Full bathrooms: 2
Primary bedroom
- Area: 196
- Dimensions: 14 x 14
Bedroom 2
- Area: 110
- Dimensions: 10 x 11
Bedroom 3
- Area: 110
- Dimensions: 11 x 10
Primary bathroom
- Area: 72
- Dimensions: 9 x 8
Bathroom 2
- Area: 40
- Dimensions: 8 x 5
Dining room
- Area: 99
- Dimensions: 11 x 9
Kitchen
- Area: 198
- Dimensions: 18 x 11
Heating
- Heat Pump
Cooling
- Heat Pump
Appliances
- Included: Refrigerator, Electric Range, Microwave, Dishwasher, Washer, Dryer
- Laundry: Laundry Room, Inside, Laundry Room: 5 x 5, Utility Room, In Garage/Carport, Utility Room: 6 x 4
Features
- Insulated, Ceiling Fan(s)
- Flooring: Carpet, Tile, Laminate
- Windows: Thermopane, Blinds
Interior area
- Total structure area: 1,426
- Total interior livable area: 1,426 sqft
Property
Parking
- Total spaces: 2
- Parking features: 2 Cars, Garage, Garage Door Opener
- Garage spaces: 2
- Details: Garage: 20 x 20
Features
- Levels: One
- Stories: 1
- Patio & porch: Covered Patio, Back Porch: 8 x 14
- Exterior features: Deed Restrictions
- Pool features: None
- Fencing: Fenced
- Waterfront features: Pond
- Frontage type: Pond
Lot
- Size: 4,791 sqft
- Dimensions: 52 x 88
- Features: Sprinkler System
Details
- Parcel number: 0071 281
- Zoning: R6
Construction
Type & style
- Home type: SingleFamily
- Property subtype: Single Family Residence
Materials
- Vinyl Siding
- Roof: Architectural
Condition
- Year built: 2012
Utilities & green energy
- Electric: Colquit Emc
- Sewer: Public Sewer
- Water: Public, Lowndes County
- Utilities for property: Cable Available
Community & neighborhood
Location
- Region: Hahira
- Subdivision: Nelson Hill
HOA & financial
HOA
- Has HOA: Yes
- HOA fee: $132 annually
- Amenities included: Common Area Maintenance
Other
Other facts
- Road surface type: Paved
Price history
| Date | Event | Price |
|---|---|---|
| 5/30/2025 | Sold | $244,500$171/sqft |
Source: | ||
| 4/7/2025 | Pending sale | $244,500$171/sqft |
Source: | ||
| 4/4/2025 | Listed for sale | $244,500+11.2%$171/sqft |
Source: | ||
| 5/10/2022 | Sold | $219,900+4.8%$154/sqft |
Source: Public Record Report a problem | ||
| 3/31/2022 | Listed for sale | $209,900+46.8%$147/sqft |
Source: | ||
Public tax history
| Year | Property taxes | Tax assessment |
|---|---|---|
| 2024 | $1,949 -14% | $79,111 |
| 2023 | $2,267 +17.3% | $79,111 +12.6% |
| 2022 | $1,933 +26.7% | $70,264 +28.4% |
Find assessor info on the county website
Neighborhood: 31632
Nearby schools
GreatSchools rating
- 7/10Dewar Elementary SchoolGrades: PK-5Distance: 4.5 mi
- 8/10Hahira Middle SchoolGrades: 6-8Distance: 5.1 mi
- 5/10Lowndes High SchoolGrades: 9-12Distance: 6 mi

Get pre-qualified for a loan
At Zillow Home Loans, we can pre-qualify you in as little as 5 minutes with no impact to your credit score.An equal housing lender. NMLS #10287.



