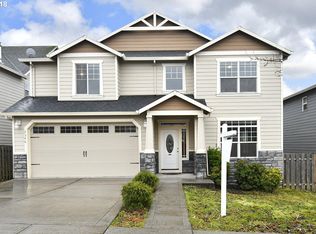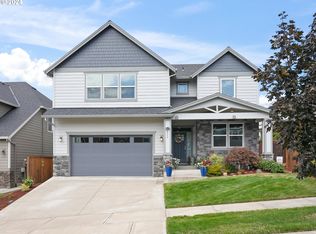Clearwater Homes is featuring 20 exceptional homes starting in the $400'S. Beautiful finishes with Granite countertops and under-mount sinks thru-out. Custom cabinets. Full backsplashes. Solid hardwood flooring. Tile floors in baths and laundry. Fenced backyard. Front yard landscaping with sprinkler system. Gas stainless steel appliances. Tankless water heater. EPS GREEN BUILT. Model home open weekends at 4236 SW Binford AVE Gresham.
This property is off market, which means it's not currently listed for sale or rent on Zillow. This may be different from what's available on other websites or public sources.

