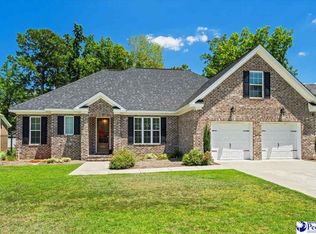Located in one of the favorite west side neighborhoods this 3 bedroom 1 Story home with a BONUS is a MUST SEE! It was built in 2017 and offers 2679 sq ft. The lot is private and fully fenced. Notice the covered patio for enjoying the warm outdoors. This Great Southern Home is energy efficient with a HERS rating of 65. That means you're utilities will be very affordable in this crazy summer heat. Walking into the homes' wide entry you'll feel the openness and high ceilings you're craving. The master bedroom and en suite offer 2 separate closets. Soaking tub and separate tiled shower. The beautiful granite and warm stained cabinets throughout are sure to please the eye. The kitchen is perfect for cooking, entertaining and enjoying a meal at the raised bar. Truly move in ready. You'll be happy you chose this lovely home.
This property is off market, which means it's not currently listed for sale or rent on Zillow. This may be different from what's available on other websites or public sources.

