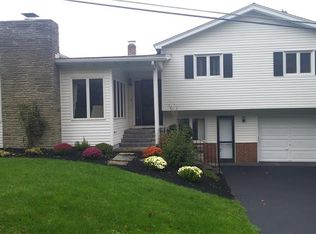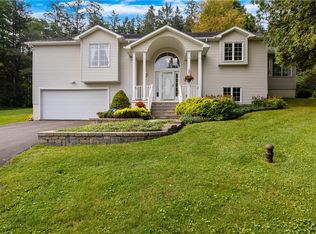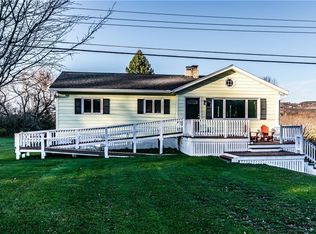Closed
$303,000
4133 Oran Gulf Rd, Manlius, NY 13104
3beds
1,353sqft
Single Family Residence
Built in 1953
1.64 Acres Lot
$322,200 Zestimate®
$224/sqft
$2,727 Estimated rent
Home value
$322,200
$296,000 - $351,000
$2,727/mo
Zestimate® history
Loading...
Owner options
Explore your selling options
What's special
* Best and Final offers due Monday 12/16 at 5PM * Welcome to 4133 Oran Gulf Road! This ranch style home in the Fayetteville Manlius School District has been meticulously maintained over the years. Sitting on 1.64 acres you will fall in love with the view and location. Enter in to the breezeway that connects to the garage or the kitchen. The first floor features 3 bedrooms and 2 full bathrooms! You will find an incredibly spacious kitchen with endless storage options. Hardwoods can be found under the living room, primary bedroom, hallway and dining room. The basement space has additional square footage that gives you so many options. Bonus room, workshop, office space or more. Not to mention an additional full bathroom. Updates include siding, garage doors, hot water heater, gutters just to name a few! Spacious 2 car garage with lofted storage. The back deck is perfect for entertaining while enjoying plenty of privacy. Come see for yourself all that this beauty has to offer!
Zillow last checked: 8 hours ago
Listing updated: March 11, 2025 at 04:32pm
Listed by:
Mary E Phillips 315-567-4663,
NextHome CNY Realty
Bought with:
Kirsten C Goodman, 10401326313
Howard Hanna Real Estate
Source: NYSAMLSs,MLS#: S1576255 Originating MLS: Syracuse
Originating MLS: Syracuse
Facts & features
Interior
Bedrooms & bathrooms
- Bedrooms: 3
- Bathrooms: 3
- Full bathrooms: 3
- Main level bathrooms: 2
- Main level bedrooms: 3
Heating
- Oil, Forced Air
Cooling
- Central Air
Appliances
- Included: Dryer, Dishwasher, Electric Cooktop, Electric Oven, Electric Range, Electric Water Heater, Microwave, Refrigerator, Washer, Water Softener Owned, Water Purifier
- Laundry: In Basement
Features
- Ceiling Fan(s), Separate/Formal Dining Room, Entrance Foyer, Eat-in Kitchen, Separate/Formal Living Room, Country Kitchen, Kitchen Island, Pantry, Bedroom on Main Level, Bath in Primary Bedroom, Main Level Primary, Programmable Thermostat
- Flooring: Carpet, Hardwood, Laminate, Tile, Varies
- Basement: Full,Sump Pump
- Number of fireplaces: 1
Interior area
- Total structure area: 1,353
- Total interior livable area: 1,353 sqft
Property
Parking
- Total spaces: 2
- Parking features: Attached, Garage, Storage, Water Available, Garage Door Opener
- Attached garage spaces: 2
Features
- Levels: One
- Stories: 1
- Patio & porch: Deck, Enclosed, Porch
- Exterior features: Blacktop Driveway, Deck, Gravel Driveway
Lot
- Size: 1.64 Acres
- Dimensions: 203 x 350
- Features: Flag Lot, Rural Lot
Details
- Parcel number: 31460000500000010220000000
- Special conditions: Standard
Construction
Type & style
- Home type: SingleFamily
- Architectural style: Ranch
- Property subtype: Single Family Residence
Materials
- Vinyl Siding
- Foundation: Block
- Roof: Asphalt
Condition
- Resale
- Year built: 1953
Utilities & green energy
- Sewer: Septic Tank
- Water: Well
- Utilities for property: Cable Available, High Speed Internet Available
Community & neighborhood
Location
- Region: Manlius
Other
Other facts
- Listing terms: Cash,Conventional,FHA,VA Loan
Price history
| Date | Event | Price |
|---|---|---|
| 3/11/2025 | Sold | $303,000+8.3%$224/sqft |
Source: | ||
| 1/14/2025 | Pending sale | $279,900$207/sqft |
Source: | ||
| 12/19/2024 | Contingent | $279,900-12.5%$207/sqft |
Source: | ||
| 12/17/2024 | Pending sale | $319,900+14.3%$236/sqft |
Source: | ||
| 12/9/2024 | Price change | $279,900-6.7%$207/sqft |
Source: | ||
Public tax history
| Year | Property taxes | Tax assessment |
|---|---|---|
| 2024 | -- | $150,000 |
| 2023 | -- | $150,000 |
| 2022 | -- | $150,000 |
Find assessor info on the county website
Neighborhood: 13104
Nearby schools
GreatSchools rating
- 8/10Eagle Hill Middle SchoolGrades: 5-8Distance: 2 mi
- 9/10Fayetteville Manlius Senior High SchoolGrades: 9-12Distance: 2.9 mi
- 9/10Enders Road Elementary SchoolGrades: K-4Distance: 2.1 mi
Schools provided by the listing agent
- District: Fayetteville-Manlius
Source: NYSAMLSs. This data may not be complete. We recommend contacting the local school district to confirm school assignments for this home.


