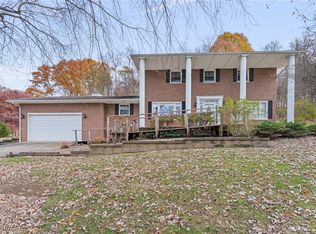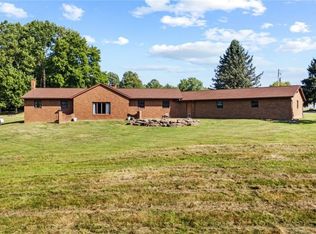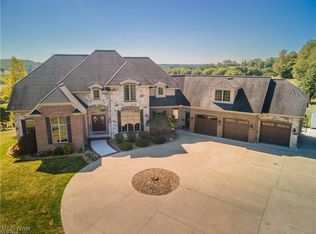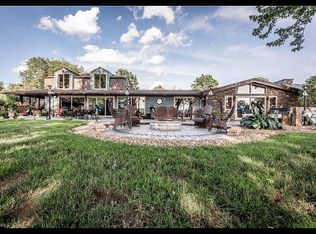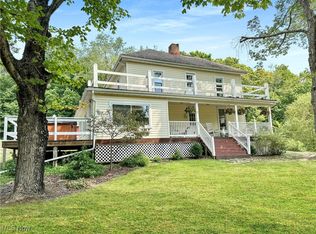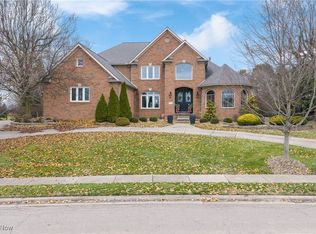Welcome to a home dreams are made of! If you are looking for peace and tranquility nestled in the woods with privacy and seclusion this is it! Over 7700 ft.² of impeccable quality and workmanship on 6.69 acres. This home offers 8 Bedrooms with 7 full baths and 3 half baths. Gourmet Cherry kitchen with Brazilian granite countertops, Viking gas stove, subzero refrigerator, and walk- in pantry. Spacious Master suite with dual shower, sauna, walk-in closet, and custom cabinetry. Great Room. Dining Room with stone fireplace. Hardwood floors. Fabulous 2,000 sq. ft adjoining living quarters with separate entrance, HW floors, and bath includes stainless steel appliances, washer and dryer (fabulous Airbnb or in-law suite). The finished LL features recreation room, office, playroom, laundry room, utility room and storage area. Endlessly enjoy time in the outdoor oasis featuring copper health system pool with new liner and cover in 2024, Pavilion area with exquisite stonewood, wood beams, pizza oven fireplace, outdoor kitchen, automatic blinds and impeccable landscaping these features alone would costs over $200,000 to duplicate. The well insulated detached 40 x 40 garage is ideal for in home occupation, barndominium, business or show cars with bathrooms and laundry facilities. Other amenities include: 4 refrigerators (sub zero new in 2022) newer water heaters, Geothermal heating, whole house generator, LP Smartside wood siding. newer cement work throughout the exterior (over $80,000 cement driveway), 4 sets of washers & dryers, new roof in 2016, 20 G internet system, pond, and $20,000 fish aquarium. The attention to detail is extraordinary on the exterior and interior of this property. Just 42 miles to Akron, 27 miles to Canton, and 80 miles to Pittsburg. If you’re looking for a secluded retreat with attention to detail inside and out with privacy and an in-law suite for quests, don't miss this once in a lifetime paradise. Qualified buyers only please.
For sale
$1,395,000
4133 Lace Rd NW, Malvern, OH 44644
8beds
7,794sqft
Est.:
Single Family Residence
Built in 1980
6.69 Acres Lot
$-- Zestimate®
$179/sqft
$-- HOA
What's special
Impeccable landscapingPrivacy and seclusionOutdoor oasisRecreation roomOutdoor kitchenPavilion areaMaster suite
- 80 days |
- 961 |
- 36 |
Zillow last checked: 8 hours ago
Listing updated: 13 hours ago
Listed by:
Jeffrey P Mathias 330-827-1038 jeffmathias@howardhanna.com,
Howard Hanna
Source: MLS Now,MLS#: 5165807Originating MLS: East Central Association of REALTORS
Tour with a local agent
Facts & features
Interior
Bedrooms & bathrooms
- Bedrooms: 8
- Bathrooms: 10
- Full bathrooms: 7
- 1/2 bathrooms: 3
- Main level bathrooms: 7
- Main level bedrooms: 5
Primary bedroom
- Description: Flooring: Wood
- Level: First
- Dimensions: 14.00 x 15.00
Bedroom
- Description: Flooring: Wood
- Level: First
- Dimensions: 16.00 x 12.00
Bedroom
- Level: First
- Dimensions: 12.00 x 21.00
Bedroom
- Level: First
- Dimensions: 12.00 x 12.00
Primary bathroom
- Description: Flooring: Ceramic Tile
- Level: First
- Dimensions: 12.00 x 14.00
Bathroom
- Description: Flooring: Ceramic Tile
- Level: First
- Dimensions: 6.00 x 8.00
Bathroom
- Description: Flooring: Ceramic Tile
- Level: Lower
- Dimensions: 10.00 x 7.00
Bonus room
- Level: Lower
- Dimensions: 12.00 x 14.00
Bonus room
- Level: Lower
- Dimensions: 7.00 x 18.00
Dining room
- Description: Flooring: Wood
- Level: First
- Dimensions: 18.00 x 19.00
Family room
- Level: First
- Dimensions: 25.00 x 14.00
Great room
- Description: Flooring: Wood
- Level: First
- Dimensions: 19.00 x 36.00
Kitchen
- Description: Flooring: Ceramic Tile,Wood
- Level: First
- Dimensions: 17.00 x 24.00
Laundry
- Description: Flooring: Luxury Vinyl Tile
- Level: First
- Dimensions: 10.00 x 10.00
Laundry
- Level: Lower
- Dimensions: 10.00 x 20.00
Mud room
- Description: Flooring: Ceramic Tile
- Level: First
- Dimensions: 6.00 x 8.00
Office
- Level: Lower
- Dimensions: 9.00 x 13.00
Other
- Level: Lower
- Dimensions: 10.00 x 20.00
Pantry
- Description: Flooring: Wood
- Level: First
- Dimensions: 8.00 x 5.00
Recreation
- Description: Flooring: Ceramic Tile
- Level: Lower
- Dimensions: 21.00 x 24.00
Heating
- Electric, Fireplace(s), Geothermal
Cooling
- Central Air
Features
- Basement: Crawl Space,Full,Finished,Walk-Out Access
- Number of fireplaces: 1
- Fireplace features: Wood Burning
Interior area
- Total structure area: 7,794
- Total interior livable area: 7,794 sqft
- Finished area above ground: 5,445
- Finished area below ground: 2,349
Video & virtual tour
Property
Parking
- Parking features: Attached, Drain, Detached, Electricity, Garage, Garage Door Opener, Heated Garage, Paved, Water Available
- Attached garage spaces: 12
Features
- Levels: Two,One
- Stories: 1
- Patio & porch: Patio
- Has private pool: Yes
- Pool features: In Ground
Lot
- Size: 6.69 Acres
Details
- Parcel number: 030002989.000
Construction
Type & style
- Home type: SingleFamily
- Architectural style: Ranch
- Property subtype: Single Family Residence
Materials
- Stone, Wood Siding
- Roof: Asphalt,Fiberglass
Condition
- Year built: 1980
Utilities & green energy
- Sewer: Septic Tank
- Water: Well
Community & HOA
HOA
- Has HOA: No
Location
- Region: Malvern
Financial & listing details
- Price per square foot: $179/sqft
- Tax assessed value: $534,900
- Annual tax amount: $10,308
- Date on market: 10/19/2025
- Cumulative days on market: 443 days
- Listing agreement: Exclusive Right To Sell
Estimated market value
Not available
Estimated sales range
Not available
Not available
Price history
Price history
| Date | Event | Price |
|---|---|---|
| 10/19/2025 | Listed for sale | $1,395,000+1.5%$179/sqft |
Source: MLS Now #5165807 Report a problem | ||
| 10/2/2025 | Listing removed | $1,375,000$176/sqft |
Source: MLS Now #5075587 Report a problem | ||
| 10/5/2024 | Listed for sale | $1,375,000-1.4%$176/sqft |
Source: MLS Now #5075587 Report a problem | ||
| 8/12/2024 | Listing removed | $1,395,000$179/sqft |
Source: | ||
| 6/20/2024 | Listed for sale | $1,395,000$179/sqft |
Source: | ||
Public tax history
Public tax history
| Year | Property taxes | Tax assessment |
|---|---|---|
| 2024 | $8,637 +0.5% | $187,220 |
| 2023 | $8,597 +0.6% | $187,220 |
| 2022 | $8,547 +32.2% | $187,220 +30.7% |
Find assessor info on the county website
BuyAbility℠ payment
Est. payment
$7,025/mo
Principal & interest
$5409
Property taxes
$1128
Home insurance
$488
Climate risks
Neighborhood: 44644
Nearby schools
GreatSchools rating
- 4/10Malvern Elementary SchoolGrades: K-5Distance: 1.7 mi
- 5/10Malvern Middle SchoolGrades: 6-8Distance: 1.7 mi
- 5/10Malvern High SchoolGrades: 9-12Distance: 1.7 mi
Schools provided by the listing agent
- District: Brown LSD - 1001
Source: MLS Now. This data may not be complete. We recommend contacting the local school district to confirm school assignments for this home.
- Loading
- Loading
