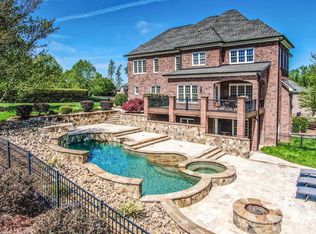Welcome home to 4133 Burnage Hall Road located in the highly sought after pool/tennis community of Abbington in Harrisburg, North Carolina just ONE minute from Hickory Ridge Middle and High Schools! This gorgeous 2-story custom home features gleaming hardwood floors, heavy trim, transom windows, 1st floor master and guest suites, plus a relaxing screened in porch and 3 car garage! Walking up to this exquisite stone and brick home, you will be immediately notice its stately faade, nicely manicured landscaping, bay window and 3 car, side entry garage. Step through the front door and into the inviting 2-story foyer featuring carmel colored hardwood flooring (finished on site!), crown moulding and arched doorways. Your family may feast in luxury in the formal dining room boasting polished hardwood floors, continued crown moulding, a designer chandelier and beautiful picture window. The adjacent living room boasts 10 foot ceilings, additional hardwood flooring and crown moulding, plus breathtaking transom windows in the bay window with custom drapery (all drapery conveys a huge plus!). Step further into the home to see the 1st floor guest suite which possesses hardwood flooring, crown moulding, a large picture window and a full bathroom complete with a shower/tub combination and single sink vanity. The first floor master suite is a homeowners delight complete with a double tray ceiling with faux finish, a cooling ceiling fan, large windows, hardwood flooring, and 2 walk-in closets! The luxurious master bathroom is heavenly! It also has a tray ceiling, an elongated dual sink vanity, a desirable soaking tub and a glass walk-in shower with ceramic tile surround plus a glass block window. The great room, kitchen and breakfast areas are open and filled with light, which conveys the feeling of space and connectivity. Friends and loved ones can gather in the great room around a cozy stone fireplace! The great room also features a cathedral ceiling, multiple large windows and gleaming hardwoods. The connected kitchen is a chefs dream with ceramic tile flooring, black appliances (including a double oven), lustrous granite countertops, tons of cabinet space, an oversized island with cooktop range, recessed lighting and pendant lighting everything you may need or want! This bright and spacious kitchen also has a sunny and spacious breakfast area with large windows overlooking the screened in porch and back yard. The screened in porch has concrete flooring, beadboard, a ceiling fan and is the ideal location to sip some sweet tea and read the latest novel! Retreat to the 2nd floor in which you will encounter the homes library. It overlooks the great room and has beautiful built-in bookcases and space for seating! The secondary bedrooms are spacious (one could even be a SECOND master bedroom) and feature plush carpeting, substantial closet space, and ceiling fans in each. The two secondary bathrooms each have a single sink vanity, decorative mirror and a tub/shower combination. This elegant home also has the added feature of a bonus room with fully-equiped wet bar perfect for a game room or entertainment space! Lastly, step into the backyard which offers peaceful views of the beautifully landscaped lot. The Abbington community is a well-known swim and tennis community and is highly sought after... do not let this pristine home pass you by! It will not last long! Call us today for a private showing and thank you for visiting our listings.
This property is off market, which means it's not currently listed for sale or rent on Zillow. This may be different from what's available on other websites or public sources.
