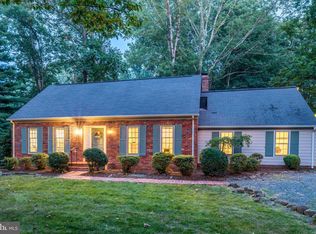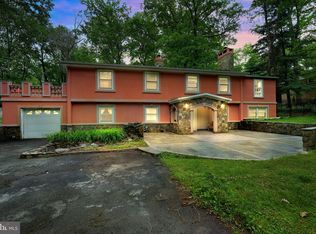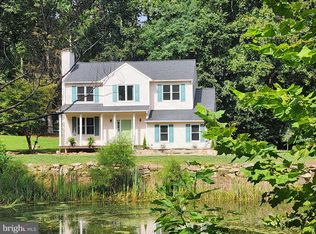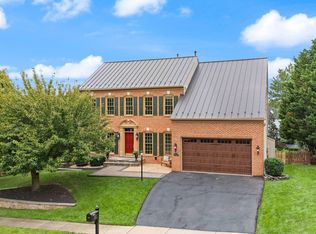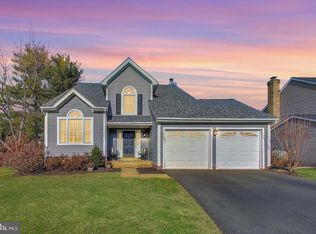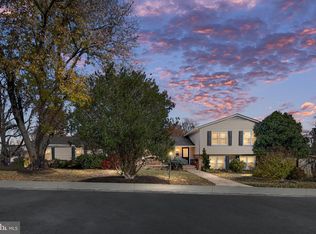Professional photos coming soon. Renovated Cape Cod on wooded 1-acre lot offering main-level living just 2 miles from Brambleton Town Center. Full renovation completed in 2018 including kitchen, baths, and reconfigured layout. Numerous recent upgrades: metal roof and 6" gutters (2022), R60 insulation (2021), HVAC (2023), water heater (2024), well pump and pressurization system (2021), electrical panel (2023), pool pump and filtration system (2025), and pool house/shed roofs (2023). Home features 3 bedrooms and 3.5 baths, two fireplaces (one with wood stove), and finished lower level with recreation room and den/office. Outdoor amenities include private wooded setting and in-ground pool and whole house generator Resort-style living with convenient access to shopping, dining, and commuter routes.
Pending
$975,000
41321 Red Hill Rd, Leesburg, VA 20175
3beds
2,822sqft
Est.:
Single Family Residence
Built in 1967
1.09 Acres Lot
$986,700 Zestimate®
$345/sqft
$-- HOA
What's special
In-ground poolMetal roofMain-level livingRenovated cape codReconfigured layoutWater heaterPrivate wooded setting
- 10 days |
- 1,207 |
- 28 |
Likely to sell faster than
Zillow last checked: 8 hours ago
Listing updated: January 08, 2026 at 05:00pm
Listed by:
Ramona Rember 571-243-2753,
EXP Realty, LLC
Source: Bright MLS,MLS#: VALO2113064
Facts & features
Interior
Bedrooms & bathrooms
- Bedrooms: 3
- Bathrooms: 4
- Full bathrooms: 3
- 1/2 bathrooms: 1
- Main level bathrooms: 2
- Main level bedrooms: 1
Basement
- Area: 842
Heating
- Forced Air, Propane
Cooling
- Ceiling Fan(s), Central Air, Electric
Appliances
- Included: Electric Water Heater
Features
- Basement: Partial
- Number of fireplaces: 2
Interior area
- Total structure area: 2,822
- Total interior livable area: 2,822 sqft
- Finished area above ground: 1,980
- Finished area below ground: 842
Property
Parking
- Total spaces: 2
- Parking features: Garage Faces Side, Garage Door Opener, Attached, Driveway
- Attached garage spaces: 2
- Has uncovered spaces: Yes
Accessibility
- Accessibility features: None
Features
- Levels: Three
- Stories: 3
- Has private pool: Yes
- Pool features: Private
Lot
- Size: 1.09 Acres
Details
- Additional structures: Above Grade, Below Grade
- Parcel number: 242162585000
- Zoning: A3
- Special conditions: Standard
Construction
Type & style
- Home type: SingleFamily
- Architectural style: Cape Cod
- Property subtype: Single Family Residence
Materials
- Masonry
- Foundation: Concrete Perimeter
Condition
- New construction: No
- Year built: 1967
- Major remodel year: 2018
Utilities & green energy
- Sewer: Septic = # of BR
- Water: Well
Community & HOA
Community
- Subdivision: Mt Middleton Estates
HOA
- Has HOA: No
Location
- Region: Leesburg
Financial & listing details
- Price per square foot: $345/sqft
- Tax assessed value: $984,380
- Annual tax amount: $7,924
- Date on market: 1/2/2026
- Listing agreement: Exclusive Right To Sell
- Ownership: Fee Simple
Estimated market value
$986,700
$937,000 - $1.04M
$3,982/mo
Price history
Price history
| Date | Event | Price |
|---|---|---|
| 1/4/2026 | Pending sale | $975,000$345/sqft |
Source: | ||
| 1/2/2026 | Listed for sale | $975,000+47.7%$345/sqft |
Source: | ||
| 6/23/2020 | Sold | $660,000-4.2%$234/sqft |
Source: Public Record Report a problem | ||
| 5/12/2020 | Pending sale | $689,000$244/sqft |
Source: RE/MAX Distinctive Real Estate, Inc. #VALO409674 Report a problem | ||
| 5/1/2020 | Listed for sale | $689,000+44.7%$244/sqft |
Source: RE/MAX Distinctive Real Estate, Inc. #VALO409674 Report a problem | ||
Public tax history
Public tax history
| Year | Property taxes | Tax assessment |
|---|---|---|
| 2025 | $7,924 +3.6% | $984,380 +11.3% |
| 2024 | $7,650 +7.5% | $884,420 +8.7% |
| 2023 | $7,116 +8.4% | $813,270 +10.3% |
Find assessor info on the county website
BuyAbility℠ payment
Est. payment
$5,663/mo
Principal & interest
$4672
Property taxes
$650
Home insurance
$341
Climate risks
Neighborhood: 20175
Nearby schools
GreatSchools rating
- 7/10Sycolin Creek Elementary SchoolGrades: PK-5Distance: 3.4 mi
- 7/10Brambleton Middle SchoolGrades: 6-8Distance: 1.3 mi
- 8/10Independence HighGrades: 9-12Distance: 1.4 mi
Schools provided by the listing agent
- Elementary: Sycolin Creek
- Middle: Brambleton
- High: Independence
- District: Loudoun County Public Schools
Source: Bright MLS. This data may not be complete. We recommend contacting the local school district to confirm school assignments for this home.
- Loading
