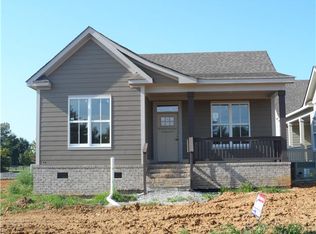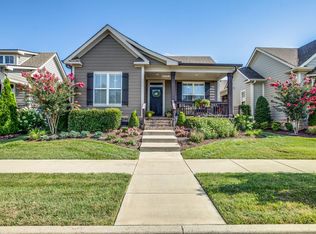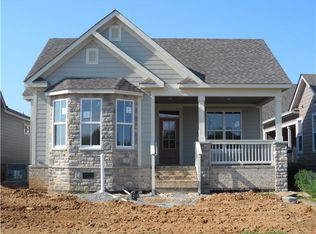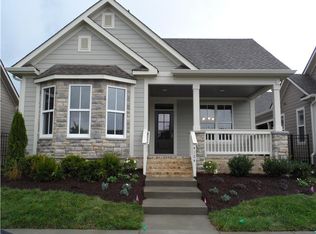Closed
$700,000
4132 Turnberry Rd, Spring Hill, TN 37174
3beds
2,558sqft
Single Family Residence, Residential
Built in 2016
7,840.8 Square Feet Lot
$700,800 Zestimate®
$274/sqft
$2,351 Estimated rent
Home value
$700,800
$645,000 - $764,000
$2,351/mo
Zestimate® history
Loading...
Owner options
Explore your selling options
What's special
Nestled in a serene golf course community, this home offers the perfect blend of luxury and convenience tailored for the modern buyer. With lock-and-leave ease and most grounds maintenance handled, it's ideal for those with busy lifestyles. Enjoy single-level living with upscale finishes including leathered granite countertops and hardwood floors, complemented by a custom-designed fireplace. Relax on the screened porch or take advantage of extras like an electric car power station and 30 amp service for an RV. Plus, it's walkable to the Towhee clubhouse and restaurant, fostering effortless community connections. Experience a lifestyle of ease and elegance in this meticulously crafted abode, where the majority of living space is on the main level, ensuring comfort and convenience at every turn. And don't be fooled by its street view—the home's spacious interior is larger than it appears, providing ample room for relaxation. Zoned for Battle Creek HS 2024/25
Zillow last checked: 8 hours ago
Listing updated: May 31, 2024 at 10:32am
Listing Provided by:
Tom Laskey 629-245-0769,
Zeitlin Sotheby's International Realty,
Chris Elrod-Laskey 615-305-0072,
Zeitlin Sotheby's International Realty
Bought with:
Shane Nelson, 373595
Benchmark Realty, LLC
Source: RealTracs MLS as distributed by MLS GRID,MLS#: 2635187
Facts & features
Interior
Bedrooms & bathrooms
- Bedrooms: 3
- Bathrooms: 3
- Full bathrooms: 2
- 1/2 bathrooms: 1
- Main level bedrooms: 3
Bedroom 1
- Features: Walk-In Closet(s)
- Level: Walk-In Closet(s)
- Area: 224 Square Feet
- Dimensions: 16x14
Bedroom 2
- Features: Extra Large Closet
- Level: Extra Large Closet
- Area: 156 Square Feet
- Dimensions: 13x12
Bedroom 3
- Features: Extra Large Closet
- Level: Extra Large Closet
- Area: 121 Square Feet
- Dimensions: 11x11
Bonus room
- Features: Second Floor
- Level: Second Floor
- Area: 238 Square Feet
- Dimensions: 17x14
Dining room
- Features: None
- Level: None
- Area: 221 Square Feet
- Dimensions: 17x13
Kitchen
- Features: Pantry
- Level: Pantry
- Area: 168 Square Feet
- Dimensions: 14x12
Living room
- Area: 342 Square Feet
- Dimensions: 19x18
Heating
- Central
Cooling
- Central Air, Electric
Appliances
- Included: Dishwasher, Disposal, Microwave, Built-In Electric Oven, Cooktop
- Laundry: Electric Dryer Hookup, Washer Hookup
Features
- Ceiling Fan(s), Entrance Foyer, Extra Closets, High Ceilings, Pantry, Storage, Walk-In Closet(s), Primary Bedroom Main Floor, High Speed Internet
- Flooring: Carpet, Wood, Tile
- Basement: Crawl Space
- Number of fireplaces: 1
- Fireplace features: Gas
Interior area
- Total structure area: 2,558
- Total interior livable area: 2,558 sqft
- Finished area above ground: 2,558
Property
Parking
- Total spaces: 2
- Parking features: Garage Door Opener, Garage Faces Rear
- Attached garage spaces: 2
Features
- Levels: Two
- Stories: 2
- Patio & porch: Porch, Covered
Lot
- Size: 7,840 sqft
- Dimensions: 20.00 x 140.00 IRR
Details
- Parcel number: 043K A 01800 000
- Special conditions: Standard
Construction
Type & style
- Home type: SingleFamily
- Architectural style: Cottage
- Property subtype: Single Family Residence, Residential
Materials
- Fiber Cement, Other
- Roof: Asphalt
Condition
- New construction: No
- Year built: 2016
Utilities & green energy
- Sewer: Public Sewer
- Water: Public
- Utilities for property: Electricity Available, Water Available
Community & neighborhood
Location
- Region: Spring Hill
- Subdivision: Kings Creek Ph Five
HOA & financial
HOA
- Has HOA: Yes
- HOA fee: $166 monthly
- Services included: Maintenance Grounds, Recreation Facilities
- Second HOA fee: $400 one time
Price history
| Date | Event | Price |
|---|---|---|
| 5/31/2024 | Sold | $700,000$274/sqft |
Source: | ||
| 5/4/2024 | Pending sale | $700,000$274/sqft |
Source: | ||
| 4/24/2024 | Contingent | $700,000$274/sqft |
Source: | ||
| 4/4/2024 | Listed for sale | $700,000+1766.7%$274/sqft |
Source: | ||
| 4/21/2014 | Listing removed | $37,500$15/sqft |
Source: Hometown Realty of Spring Hill, LLC #1460064 | ||
Public tax history
| Year | Property taxes | Tax assessment |
|---|---|---|
| 2024 | $3,136 | $118,400 |
| 2023 | $3,136 | $118,400 |
| 2022 | $3,136 +3.2% | $118,400 +22.5% |
Find assessor info on the county website
Neighborhood: 37174
Nearby schools
GreatSchools rating
- 7/10Battle Creek Middle SchoolGrades: 5-8Distance: 0.9 mi
- 4/10Spring Hill High SchoolGrades: 9-12Distance: 3.4 mi
- 6/10Battle Creek Elementary SchoolGrades: PK-4Distance: 0.9 mi
Schools provided by the listing agent
- Elementary: Battle Creek Elementary School
- Middle: Battle Creek Middle School
- High: Spring Hill High School
Source: RealTracs MLS as distributed by MLS GRID. This data may not be complete. We recommend contacting the local school district to confirm school assignments for this home.
Get a cash offer in 3 minutes
Find out how much your home could sell for in as little as 3 minutes with a no-obligation cash offer.
Estimated market value
$700,800
Get a cash offer in 3 minutes
Find out how much your home could sell for in as little as 3 minutes with a no-obligation cash offer.
Estimated market value
$700,800



