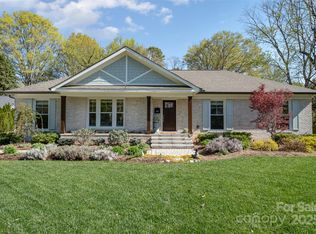Closed
$710,000
4132 Sulkirk Rd, Charlotte, NC 28210
3beds
2,050sqft
Single Family Residence
Built in 1962
0.34 Acres Lot
$704,600 Zestimate®
$346/sqft
$3,009 Estimated rent
Home value
$704,600
$655,000 - $754,000
$3,009/mo
Zestimate® history
Loading...
Owner options
Explore your selling options
What's special
Charming ranch home with a brand new roof & tons of curb appeal in sought-after Beverly Woods! Inside, you'll be greeted by beautiful wood floors throughout, a spacious living room, formal dining room & cozy den with a brick fireplace that flows into a bright sunroom overlooking the large, fenced-in backyard. The open kitchen, featuring stainless steel appliances, seamlessly connects to the den. This home offers three bedrooms, each with new ceiling fans & two full baths. The rear entry includes a practical drop zone in the utility/laundry room, providing easy access to the private, flat backyard with in ground irrigation (in the front and backyard) a cool concrete patio with outdoor fireplace & covered area. You will love the attached carport with a large storage closet plus two more outdoor storage closets & a standup floored attic with a spacious cedar closet. Conveniently located in the desirable Southpark area with many shops and restaurants and top-rated schools close by!
Zillow last checked: 8 hours ago
Listing updated: September 03, 2025 at 08:32am
Listing Provided by:
Janelle Lenhart jlenhart@helenadamsrealty.com,
COMPASS,
Janet Tuck,
COMPASS
Bought with:
Roman Voronin
Voronin Realty
Source: Canopy MLS as distributed by MLS GRID,MLS#: 4223769
Facts & features
Interior
Bedrooms & bathrooms
- Bedrooms: 3
- Bathrooms: 2
- Full bathrooms: 2
- Main level bedrooms: 3
Primary bedroom
- Level: Main
Bedroom s
- Level: Main
Bathroom full
- Level: Main
Bathroom full
- Level: Main
Den
- Level: Main
Kitchen
- Level: Main
Laundry
- Level: Main
Living room
- Level: Main
Sunroom
- Level: Main
Heating
- Forced Air, Natural Gas
Cooling
- Attic Fan, Ceiling Fan(s), Central Air
Appliances
- Included: Convection Oven, Dishwasher, Disposal, Dryer, Electric Cooktop, Exhaust Fan, Gas Water Heater, Plumbed For Ice Maker, Wall Oven, Washer
- Laundry: Electric Dryer Hookup, Mud Room, Main Level
Features
- Has basement: No
- Fireplace features: Den, Gas Vented
Interior area
- Total structure area: 2,050
- Total interior livable area: 2,050 sqft
- Finished area above ground: 2,050
- Finished area below ground: 0
Property
Parking
- Parking features: Attached Carport, Driveway, Parking Space(s)
- Has carport: Yes
- Has uncovered spaces: Yes
Features
- Levels: One
- Stories: 1
- Exterior features: In-Ground Irrigation
- Fencing: Back Yard
Lot
- Size: 0.34 Acres
Details
- Parcel number: 17907553
- Zoning: R3
- Special conditions: Standard
Construction
Type & style
- Home type: SingleFamily
- Architectural style: Ranch
- Property subtype: Single Family Residence
Materials
- Brick Full, Hardboard Siding
- Foundation: Crawl Space
Condition
- New construction: No
- Year built: 1962
Utilities & green energy
- Sewer: Public Sewer
- Water: City
Community & neighborhood
Location
- Region: Charlotte
- Subdivision: Beverly Woods
Other
Other facts
- Listing terms: Cash,Conventional
- Road surface type: Concrete, Paved
Price history
| Date | Event | Price |
|---|---|---|
| 8/29/2025 | Sold | $710,000-2.1%$346/sqft |
Source: | ||
| 6/3/2025 | Price change | $725,000-3.2%$354/sqft |
Source: | ||
| 5/2/2025 | Price change | $749,000-3.4%$365/sqft |
Source: | ||
| 3/13/2025 | Price change | $775,000-1.3%$378/sqft |
Source: | ||
| 2/20/2025 | Listed for sale | $785,000+31.9%$383/sqft |
Source: | ||
Public tax history
| Year | Property taxes | Tax assessment |
|---|---|---|
| 2025 | -- | $585,000 |
| 2024 | $4,583 +3.5% | $585,000 |
| 2023 | $4,430 | $585,000 +50.8% |
Find assessor info on the county website
Neighborhood: Beverly Woods
Nearby schools
GreatSchools rating
- 5/10Sharon ElementaryGrades: K-5Distance: 1.6 mi
- 3/10Alexander Graham MiddleGrades: 6-8Distance: 1.9 mi
- 7/10Myers Park HighGrades: 9-12Distance: 2.2 mi
Schools provided by the listing agent
- Elementary: Sharon
- Middle: Alexander Graham
- High: South Mecklenburg
Source: Canopy MLS as distributed by MLS GRID. This data may not be complete. We recommend contacting the local school district to confirm school assignments for this home.
Get a cash offer in 3 minutes
Find out how much your home could sell for in as little as 3 minutes with a no-obligation cash offer.
Estimated market value
$704,600
