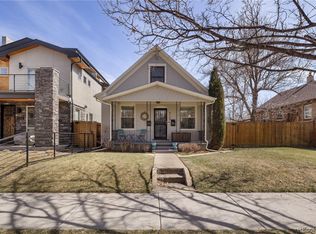Sold for $1,449,000 on 07/13/23
$1,449,000
4132 Stuart Street, Denver, CO 80212
4beds
3,350sqft
Duplex
Built in 2016
3,301 Square Feet Lot
$-- Zestimate®
$433/sqft
$6,016 Estimated rent
Home value
Not available
Estimated sales range
Not available
$6,016/mo
Zestimate® history
Loading...
Owner options
Explore your selling options
What's special
Premier Berkeley Park location, one of the most beautiful tree-lined streets in the neighborhood. Less than a 2 minute stroll to the Shops & Restaurants on Tennyson, and walking distance to so much more. Thrill your guests with a one-of-a-kind outdoor living room. In 2021 the Seller’s gutted the backyard (cash outlay of $45,000), creating one of the best looking, artsy, urban settings you’ll find on a duplex lot. And the backyard faces east, so weekend BBQ’s and socializing around the Eldorado Infinite Fire Bowl will be marvelous as the sun moves west. 2,375 above grade square feet with an additional 925 finished in the basement. 4 bedrooms (3 on second level, one in basement) and 5 bathrooms. The third level currently serves as a home office, and includes a 1/2 bath, wet bar, fireplace and outdoor patio. The handsome Mountain Contemporary exterior changes into a bright and warm interior immediately upon entering the home. The main level was intelligently designed for easy going evenings or entertaining a large group of friends, and double sliders lead into the backyard. The Sellers updated the kitchen and added new carpet throughout in May of 2023. Detached oversized 2-car garage with room for storage.
Zillow last checked: 8 hours ago
Listing updated: September 13, 2023 at 08:43pm
Listed by:
Wayne Keith & Brooke Swanson 720-982-6049,
Six Seasons Realty LLC,
Wayne Keith 720-982-6049,
Six Seasons Realty LLC
Bought with:
Julie Richie, 100074802
NAV Real Estate
Source: REcolorado,MLS#: 5070042
Facts & features
Interior
Bedrooms & bathrooms
- Bedrooms: 4
- Bathrooms: 5
- Full bathrooms: 2
- 3/4 bathrooms: 1
- 1/2 bathrooms: 2
- Main level bathrooms: 1
Primary bedroom
- Description: West Facing, Large Private Balcony, Walk-In Closet.
- Level: Upper
Bedroom
- Description: En-Suite Access.
- Level: Upper
Bedroom
- Description: En-Suite Access.
- Level: Upper
Bedroom
- Description: Currently Being Used As A Music Room.
- Level: Basement
Primary bathroom
- Description: Dual Vanities.
- Level: Upper
Bathroom
- Description: Updated Vanity.
- Level: Main
Bathroom
- Description: Dual Vanities.
- Level: Upper
Bathroom
- Description: 3rd Level.
- Level: Upper
Bathroom
- Level: Basement
Bonus room
- Description: 3rd Level, Gas Fireplace, Access To Rooftop Deck, Wet Bar.
- Level: Upper
Dining room
- Level: Main
Family room
- Description: Built-In Speakers.
- Level: Basement
Kitchen
- Description: 36' Dacor Gas Range, New Backsplash, Refreshed Cabinets.
- Level: Main
Laundry
- Description: Washing Machine & Dryer Are Included.
- Level: Upper
Living room
- Description: Overlooking The Backyard, Gas Fireplace.
- Level: Main
Heating
- Forced Air
Cooling
- Central Air
Appliances
- Included: Dishwasher, Disposal, Dryer, Microwave, Oven, Range, Range Hood, Refrigerator, Tankless Water Heater, Washer
- Laundry: In Unit
Features
- Ceiling Fan(s), Eat-in Kitchen, High Ceilings, Jack & Jill Bathroom, Kitchen Island, Open Floorplan, Primary Suite, Radon Mitigation System, Smart Thermostat, Sound System, Walk-In Closet(s), Wet Bar
- Flooring: Carpet, Tile, Wood
- Windows: Double Pane Windows, Window Coverings, Window Treatments
- Basement: Bath/Stubbed,Cellar,Finished,Full,Sump Pump
- Number of fireplaces: 3
- Fireplace features: Gas, Living Room, Outside, Recreation Room
- Common walls with other units/homes: End Unit,No One Above,No One Below,1 Common Wall
Interior area
- Total structure area: 3,350
- Total interior livable area: 3,350 sqft
- Finished area above ground: 2,375
- Finished area below ground: 926
Property
Parking
- Total spaces: 2
- Parking features: Concrete, Exterior Access Door, Storage
- Garage spaces: 2
Features
- Levels: Three Or More
- Entry location: Ground
- Patio & porch: Front Porch, Patio
- Exterior features: Balcony, Gas Valve, Private Yard
- Fencing: Full
Lot
- Size: 3,301 sqft
- Features: Landscaped, Sprinklers In Front
Details
- Parcel number: 219411036
- Zoning: U-TU-C
- Special conditions: Standard
Construction
Type & style
- Home type: SingleFamily
- Architectural style: Mountain Contemporary
- Property subtype: Duplex
- Attached to another structure: Yes
Materials
- Cedar, Rock, Stucco
- Roof: Composition
Condition
- Year built: 2016
Utilities & green energy
- Sewer: Public Sewer
- Water: Public
- Utilities for property: Cable Available, Natural Gas Available
Community & neighborhood
Security
- Security features: Carbon Monoxide Detector(s), Security System, Smoke Detector(s)
Location
- Region: Denver
- Subdivision: Berkeley Park
Other
Other facts
- Listing terms: Cash,Conventional,Jumbo,Other,VA Loan
- Ownership: Individual
- Road surface type: Paved
Price history
| Date | Event | Price |
|---|---|---|
| 7/13/2023 | Sold | $1,449,000+54.1%$433/sqft |
Source: | ||
| 11/16/2020 | Sold | $940,000-1.1%$281/sqft |
Source: Agent Provided | ||
| 9/14/2020 | Pending sale | $950,000$284/sqft |
Source: Bluematch #4956294 | ||
| 9/12/2020 | Listed for sale | $950,000+142.8%$284/sqft |
Source: Bluematch #4956294 | ||
| 3/2/2017 | Sold | $391,212+90.8%$117/sqft |
Source: Agent Provided | ||
Public tax history
| Year | Property taxes | Tax assessment |
|---|---|---|
| 2016 | $2,266 +26.2% | $29,010 |
| 2015 | $1,796 0% | $29,010 +34.2% |
| 2014 | $1,796 +1.2% | $21,620 |
Find assessor info on the county website
Neighborhood: Berkeley
Nearby schools
GreatSchools rating
- 8/10Centennial A School for Expeditionary LearningGrades: PK-5Distance: 0.6 mi
- 9/10Skinner Middle SchoolGrades: 6-8Distance: 0.5 mi
- 5/10North High SchoolGrades: 9-12Distance: 1.3 mi
Schools provided by the listing agent
- Elementary: Centennial
- Middle: Denver Montessori
- High: North
- District: Denver 1
Source: REcolorado. This data may not be complete. We recommend contacting the local school district to confirm school assignments for this home.

Get pre-qualified for a loan
At Zillow Home Loans, we can pre-qualify you in as little as 5 minutes with no impact to your credit score.An equal housing lender. NMLS #10287.
