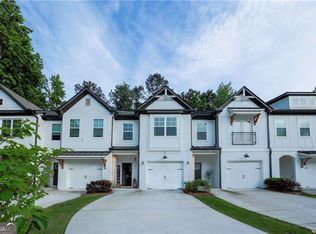Closed
$370,000
4132 Spring Valley Cir, Tucker, GA 30084
3beds
1,500sqft
Townhouse
Built in 2022
871.2 Square Feet Lot
$359,900 Zestimate®
$247/sqft
$2,179 Estimated rent
Home value
$359,900
$328,000 - $396,000
$2,179/mo
Zestimate® history
Loading...
Owner options
Explore your selling options
What's special
Welcome to this beautifully crafted home featuring an open-concept floor plan perfect for modern living. The spacious kitchen is a chefCOs dream, boasting a large pantry, sleek granite countertops, a charming breakfast bar, 42-inch cabinets, and a stylish tile backsplash. Hardwood floors flow throughout the main level and staircase, adding warmth and elegance to the space. The inviting entryway/foyer leads into an open concept, perfect for entertaining. The fenced-in backyard complete with a concrete patioCoperfect for outdoor gatherings or quiet relaxation. Upstairs, the primary suite offers a serene retreat with a walk-in closet, tray ceiling, and a spa-like bathroom featuring a double vanity, spacious shower, and tile flooring. Conveniently located minutes from shopping, this home combines luxury and convenience in one unbeatable package!
Zillow last checked: 8 hours ago
Listing updated: July 21, 2025 at 12:21pm
Listed by:
Ken Shider 404-803-9883,
Shider Haus Real Estate Group
Bought with:
Ken Shider, 367578
Shider Haus Real Estate Group
Source: GAMLS,MLS#: 10393610
Facts & features
Interior
Bedrooms & bathrooms
- Bedrooms: 3
- Bathrooms: 3
- Full bathrooms: 2
- 1/2 bathrooms: 1
Kitchen
- Features: Kitchen Island, Pantry
Heating
- Central, Electric, Zoned
Cooling
- Ceiling Fan(s), Central Air, Zoned
Appliances
- Included: Dishwasher, Disposal, Electric Water Heater, Microwave
- Laundry: Common Area, In Hall, Upper Level
Features
- High Ceilings, Tray Ceiling(s), Walk-In Closet(s)
- Flooring: Carpet, Hardwood
- Windows: Double Pane Windows
- Basement: None
- Attic: Pull Down Stairs
- Number of fireplaces: 1
- Fireplace features: Factory Built
- Common walls with other units/homes: 2+ Common Walls
Interior area
- Total structure area: 1,500
- Total interior livable area: 1,500 sqft
- Finished area above ground: 1,500
- Finished area below ground: 0
Property
Parking
- Parking features: Garage, Garage Door Opener
- Has garage: Yes
Features
- Levels: Two
- Stories: 2
- Patio & porch: Patio
- Fencing: Back Yard,Privacy,Wood
- Body of water: None
Lot
- Size: 871.20 sqft
- Features: Level, Private
Details
- Parcel number: 18 288 02 093
- Other equipment: Electric Air Filter
Construction
Type & style
- Home type: Townhouse
- Architectural style: Contemporary
- Property subtype: Townhouse
- Attached to another structure: Yes
Materials
- Concrete
- Foundation: Slab
- Roof: Composition
Condition
- Resale
- New construction: No
- Year built: 2022
Utilities & green energy
- Sewer: Public Sewer
- Water: Private
- Utilities for property: Cable Available, Electricity Available, High Speed Internet, Phone Available, Underground Utilities, Water Available
Community & neighborhood
Security
- Security features: Carbon Monoxide Detector(s), Security System, Smoke Detector(s)
Community
- Community features: None
Location
- Region: Tucker
- Subdivision: Spring Valley
HOA & financial
HOA
- Has HOA: Yes
- HOA fee: $2,400 annually
- Services included: Maintenance Structure, Maintenance Grounds, Pest Control, Reserve Fund
Other
Other facts
- Listing agreement: Exclusive Right To Sell
Price history
| Date | Event | Price |
|---|---|---|
| 12/6/2024 | Sold | $370,000-0.8%$247/sqft |
Source: | ||
| 11/10/2024 | Pending sale | $372,900$249/sqft |
Source: | ||
| 10/10/2024 | Listed for sale | $372,900$249/sqft |
Source: | ||
Public tax history
Tax history is unavailable.
Neighborhood: 30084
Nearby schools
GreatSchools rating
- 7/10Livsey Elementary SchoolGrades: PK-5Distance: 1.1 mi
- 4/10Tucker Middle SchoolGrades: 6-8Distance: 2.5 mi
- 5/10Tucker High SchoolGrades: 9-12Distance: 1.9 mi
Schools provided by the listing agent
- Elementary: Livsey
- Middle: Tucker
- High: Tucker
Source: GAMLS. This data may not be complete. We recommend contacting the local school district to confirm school assignments for this home.
Get a cash offer in 3 minutes
Find out how much your home could sell for in as little as 3 minutes with a no-obligation cash offer.
Estimated market value
$359,900
