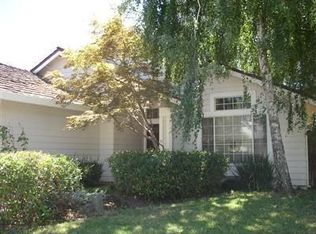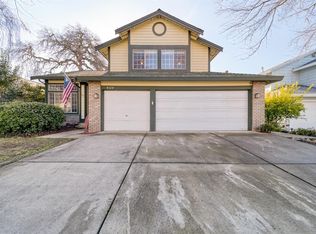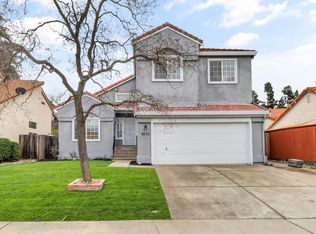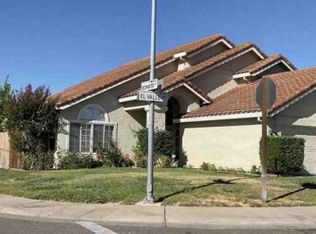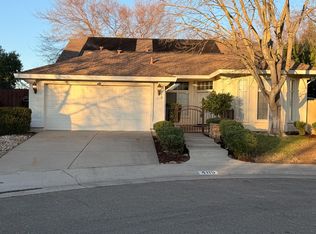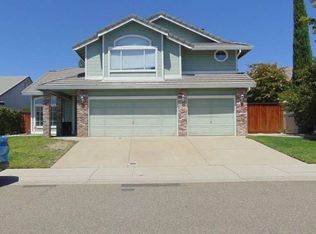1st time on the market since 1990. Original Homeowners selling the family home. Private backyard for entertaining and a pool too! This home has a Formal Living Room, Formal Dining Room and a Family Room giving you all the room you need and then some. Bedroom and Full Bathroom downstairs. Don't miss this opportunity to see the home to make it your own.
Pre-foreclosure
Est. $638,800
4132 Singing Tree Way, Antelope, CA 95843
5beds
2,510sqft
SingleFamily
Built in 1990
7,405 Square Feet Lot
$638,800 Zestimate®
$255/sqft
$-- HOA
Overview
- 368 days |
- 24 |
- 2 |
Facts & features
Interior
Bedrooms & bathrooms
- Bedrooms: 5
- Bathrooms: 3
- Full bathrooms: 3
Heating
- Other
Cooling
- Central
Features
- Has fireplace: Yes
Interior area
- Total interior livable area: 2,510 sqft
Property
Parking
- Parking features: Garage - Attached
Lot
- Size: 7,405 Square Feet
Details
- Parcel number: 20311000170000
Construction
Type & style
- Home type: SingleFamily
Materials
- wood frame
- Roof: Composition
Condition
- Year built: 1990
Community & HOA
Location
- Region: Antelope
Financial & listing details
- Price per square foot: $255/sqft
- Tax assessed value: $648,397
- Annual tax amount: $8,628
Visit our professional directory to find a foreclosure specialist in your area that can help with your home search.
Find a foreclosure agentForeclosure details
Estimated market value
$638,800
$607,000 - $671,000
$3,456/mo
Price history
Price history
| Date | Event | Price |
|---|---|---|
| 5/10/2022 | Sold | $611,000+2%$243/sqft |
Source: MetroList Services of CA #222037198 Report a problem | ||
| 4/4/2022 | Pending sale | $599,000$239/sqft |
Source: MetroList Services of CA #222037198 Report a problem | ||
| 3/31/2022 | Listed for sale | $599,000$239/sqft |
Source: MetroList Services of CA #222037198 Report a problem | ||
Public tax history
Public tax history
| Year | Property taxes | Tax assessment |
|---|---|---|
| 2025 | $8,628 -1.8% | $648,397 +2% |
| 2024 | $8,787 +19.3% | $635,684 +2% |
| 2023 | $7,365 +0.8% | $623,220 +72.3% |
| 2022 | $7,303 +65.6% | $361,678 +2% |
| 2021 | $4,411 -7.2% | $354,587 +1% |
| 2020 | $4,756 +9.8% | $350,952 +2% |
| 2019 | $4,331 +2.4% | $344,071 +2% |
| 2018 | $4,231 +3.1% | $337,326 +2% |
| 2017 | $4,103 +1.9% | $330,713 +2% |
| 2016 | $4,026 +5.6% | $324,230 +1.5% |
| 2015 | $3,812 | $319,361 +2% |
| 2014 | $3,812 | $313,106 +0.5% |
| 2013 | -- | $311,692 +10.7% |
| 2012 | -- | $281,614 -6% |
| 2011 | -- | $299,590 +0.8% |
| 2010 | -- | $297,352 +1.8% |
| 2008 | -- | $292,215 +2% |
| 2007 | -- | $286,486 +2% |
| 2006 | -- | $280,869 +2% |
| 2005 | -- | $275,363 +2% |
| 2004 | -- | $269,965 +1.9% |
| 2003 | -- | $265,019 +2% |
| 2002 | -- | $259,824 +31.3% |
| 2001 | -- | $197,950 -0.5% |
| 2000 | -- | $198,929 |
Find assessor info on the county website
BuyAbility℠ payment
Estimated monthly payment
Boost your down payment with 6% savings match
Earn up to a 6% match & get a competitive APY with a *. Zillow has partnered with to help get you home faster.
Learn more*Terms apply. Match provided by Foyer. Account offered by Pacific West Bank, Member FDIC.Climate risks
Neighborhood: 95843
Nearby schools
GreatSchools rating
- 3/10Oak Hill Elementary SchoolGrades: K-6Distance: 0.4 mi
- 5/10Wilson C. Riles Middle SchoolGrades: 7-8Distance: 0.2 mi
- 7/10Center HighGrades: 9-12Distance: 1.2 mi
