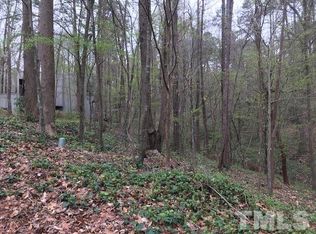Sold for $1,670,000 on 11/29/23
$1,670,000
4132 Picardy Dr, Raleigh, NC 27612
4beds
5,887sqft
Single Family Residence, Residential
Built in 2000
1.05 Acres Lot
$-- Zestimate®
$284/sqft
$5,853 Estimated rent
Home value
Not available
Estimated sales range
Not available
$5,853/mo
Zestimate® history
Loading...
Owner options
Explore your selling options
What's special
Tucked away in its own private paradise, this home radiates tranquility both inside and out. Situated on a one-acre lot with beautiful gardens and hardscaping and lush meticulously-maintained landscaping, this home is also perfect for welcoming family and friends. Inside you’ll find a contemporary vibe with rich maple flooring and cabinetry, an abundance of natural light, a great first-floor flow between dining and other gathering spaces, and a conservatory with panoramic views just off the well-appointed kitchen. The first floor also boasts a large owners’ suite, a guest suite, an office, a mudroom with custom built-ins, and a huge laundry room offering incredible utility. Upstairs you’ll find a bonus/bedroom with an en-suite bath. However, it doesn’t end there. Downstairs is a large finished basement with a bedroom and full bath, flex space perfect for a home gym, already complete with a sauna, and a nearly-800-sf workshop. Right outside is a covered patio, a hot tub, and a heated pool. All just steps away from the Crabtree Creek West Greenway Trail and the newly-built Picardy Bridge.
Zillow last checked: 8 hours ago
Listing updated: October 27, 2025 at 11:57pm
Listed by:
Sheri Hagerty 919-862-6258,
Hodge & Kittrell Sotheby's Int
Bought with:
Claudio Peixoto Nunes, 338797
Compass -- Raleigh
Source: Doorify MLS,MLS#: 2538795
Facts & features
Interior
Bedrooms & bathrooms
- Bedrooms: 4
- Bathrooms: 5
- Full bathrooms: 4
- 1/2 bathrooms: 1
Heating
- Electric, Forced Air, Heat Pump, Wall Furnace
Cooling
- Heat Pump, Wall Unit(s)
Appliances
- Included: Convection Oven, Dishwasher, Electric Water Heater, Gas Cooktop, Microwave, Range Hood, Refrigerator
- Laundry: Laundry Room, Main Level
Features
- Bathtub/Shower Combination, Bookcases, Ceiling Fan(s), Central Vacuum, Double Vanity, Entrance Foyer, Pantry, Master Downstairs, Quartz Counters, Separate Shower, Storage, Walk-In Closet(s), Walk-In Shower, Wet Bar
- Flooring: Cork, Hardwood, Laminate, Tile
- Windows: Blinds
- Basement: Daylight, Exterior Entry, Finished, Interior Entry, Workshop
- Has fireplace: No
Interior area
- Total structure area: 5,887
- Total interior livable area: 5,887 sqft
- Finished area above ground: 3,539
- Finished area below ground: 2,348
Property
Parking
- Total spaces: 2
- Parking features: Attached, Circular Driveway, Garage
- Attached garage spaces: 2
Features
- Levels: Tri-Level
- Patio & porch: Covered, Enclosed, Patio, Porch, Screened
- Exterior features: Fenced Yard, Lighting, Rain Gutters
- Pool features: Heated, In Ground
- Has view: Yes
Lot
- Size: 1.05 Acres
- Features: Garden, Hardwood Trees, Landscaped, Wooded
Details
- Parcel number: 0786207151840237246
Construction
Type & style
- Home type: SingleFamily
- Architectural style: Contemporary, Transitional
- Property subtype: Single Family Residence, Residential
Materials
- Brick, Stone
Condition
- New construction: No
- Year built: 2000
Utilities & green energy
- Sewer: Public Sewer
- Water: Public
Community & neighborhood
Location
- Region: Raleigh
- Subdivision: Laurel Hills
HOA & financial
HOA
- Has HOA: No
- Amenities included: Trail(s)
Price history
| Date | Event | Price |
|---|---|---|
| 11/29/2023 | Sold | $1,670,000+1.2%$284/sqft |
Source: | ||
| 10/31/2023 | Contingent | $1,650,000$280/sqft |
Source: | ||
| 10/24/2023 | Listed for sale | $1,650,000+135.4%$280/sqft |
Source: | ||
| 7/27/2018 | Sold | $701,000-3.3%$119/sqft |
Source: | ||
| 7/6/2018 | Pending sale | $725,000$123/sqft |
Source: Coldwell Banker Howard Perry and Walston #2187113 | ||
Public tax history
| Year | Property taxes | Tax assessment |
|---|---|---|
| 2016 | $5,162 | $504,704 -1.1% |
| 2015 | -- | $510,086 |
| 2014 | -- | $510,086 |
Find assessor info on the county website
Neighborhood: Northwest Raleigh
Nearby schools
GreatSchools rating
- 5/10Stough ElementaryGrades: PK-5Distance: 0.8 mi
- 6/10Oberlin Middle SchoolGrades: 6-8Distance: 3.2 mi
- 7/10Needham Broughton HighGrades: 9-12Distance: 4.6 mi
Schools provided by the listing agent
- Elementary: Wake - Stough
- Middle: Wake - Oberlin
- High: Wake - Broughton
Source: Doorify MLS. This data may not be complete. We recommend contacting the local school district to confirm school assignments for this home.

Get pre-qualified for a loan
At Zillow Home Loans, we can pre-qualify you in as little as 5 minutes with no impact to your credit score.An equal housing lender. NMLS #10287.
