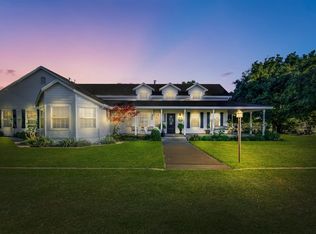Closed
$1,402,000
4132 Markley Rd, Yuba City, CA 95993
5beds
3,578sqft
Single Family Residence
Built in 2022
2.19 Acres Lot
$1,441,900 Zestimate®
$392/sqft
$3,823 Estimated rent
Home value
$1,441,900
$1.24M - $1.67M
$3,823/mo
Zestimate® history
Loading...
Owner options
Explore your selling options
What's special
Beautifully crafted custom home on over 2 acres, offering rare privacy just minutes from the city with a peaceful country vibe, with so much room to create your dream landscape or add a small orchard. A spacious gravel horseshoe driveway provides easy access and extra parking. Septic is placed in the front, allowing for a future pool or guest structure in the back. Inside, enjoy 10' ceilings throughout and a vaulted family room with wood beams adding farmhouse charm. The open layout is filled with natural light and features a 10' sliding glass door leading to a large covered patio. The split-bedroom design includes a private primary suite with a freestanding tub and stunning 12' walk-through shower with dual heads, plus two additional ensuite bedrooms. The kitchen boasts quartzite counters, custom cabinetry, commercial-grade appliances, and designer lighting. Two oversized two-car garages, one with a drive-through, add versatility. Cameras installed throughout with glass break sensors, with a garage water system and owned solar included. A rare opportunity for peaceful living close to it all.
Zillow last checked: 8 hours ago
Listing updated: October 06, 2025 at 09:18am
Listed by:
Sunny Purewal DRE #02048061 530-218-5422,
eXp Realty of California Inc.
Bought with:
Brandon Paquin, DRE #02013541
HomeSmart ICARE Realty
Source: MetroList Services of CA,MLS#: 225043300Originating MLS: MetroList Services, Inc.
Facts & features
Interior
Bedrooms & bathrooms
- Bedrooms: 5
- Bathrooms: 5
- Full bathrooms: 4
- Partial bathrooms: 1
Dining room
- Features: Formal Area
Kitchen
- Features: Breakfast Area, Kitchen Island
Heating
- Central, Fireplace(s)
Cooling
- Ceiling Fan(s), Central Air
Appliances
- Laundry: Cabinets, Sink, Inside Room
Features
- Flooring: Carpet, Laminate
- Number of fireplaces: 1
- Fireplace features: Electric
Interior area
- Total interior livable area: 3,578 sqft
Property
Parking
- Total spaces: 4
- Parking features: Attached, Garage Faces Front, Garage Faces Side
- Attached garage spaces: 4
Features
- Stories: 1
Lot
- Size: 2.19 Acres
- Features: See Remarks
Details
- Parcel number: 013253076000
- Zoning description: R1
- Special conditions: Standard
Construction
Type & style
- Home type: SingleFamily
- Property subtype: Single Family Residence
Materials
- Stucco, Frame, Wood
- Foundation: Concrete, Slab
- Roof: Tile
Condition
- Year built: 2022
Utilities & green energy
- Sewer: Septic System
- Water: Well
- Utilities for property: Cable Available
Community & neighborhood
Location
- Region: Yuba City
Other
Other facts
- Price range: $1.4M - $1.4M
Price history
| Date | Event | Price |
|---|---|---|
| 10/1/2025 | Sold | $1,402,000-5.3%$392/sqft |
Source: MetroList Services of CA #225043300 Report a problem | ||
| 9/19/2025 | Pending sale | $1,480,000$414/sqft |
Source: MetroList Services of CA #225043300 Report a problem | ||
| 7/13/2025 | Price change | $1,480,000-3.9%$414/sqft |
Source: MetroList Services of CA #225043300 Report a problem | ||
| 5/24/2025 | Price change | $1,539,9000%$430/sqft |
Source: MetroList Services of CA #225043300 Report a problem | ||
| 5/21/2025 | Price change | $1,540,000+2.7%$430/sqft |
Source: MetroList Services of CA #225043300 Report a problem | ||
Public tax history
| Year | Property taxes | Tax assessment |
|---|---|---|
| 2025 | $15,399 +2.3% | $1,425,348 +2% |
| 2024 | $15,059 +121.3% | $1,397,400 +126% |
| 2023 | $6,805 +133.6% | $618,357 +142.4% |
Find assessor info on the county website
Neighborhood: 95993
Nearby schools
GreatSchools rating
- 6/10Brittan Elementary SchoolGrades: K-8Distance: 3 mi
- 7/10Sutter High SchoolGrades: 9-12Distance: 3.4 mi
Get a cash offer in 3 minutes
Find out how much your home could sell for in as little as 3 minutes with a no-obligation cash offer.
Estimated market value$1,441,900
Get a cash offer in 3 minutes
Find out how much your home could sell for in as little as 3 minutes with a no-obligation cash offer.
Estimated market value
$1,441,900
