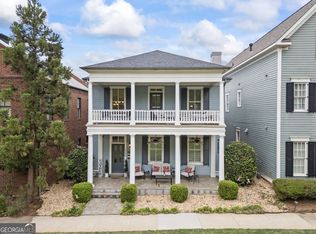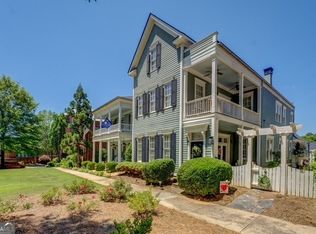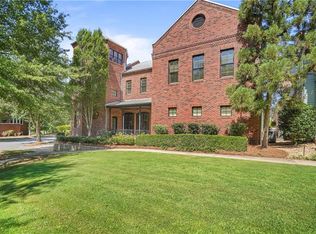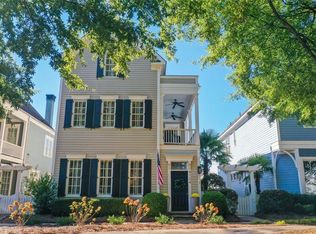Sold for $480,000
$480,000
4132 Hunt St SW, Covington, GA 30014
--beds
3baths
3,278sqft
Unknown
Built in 2007
-- sqft lot
$462,700 Zestimate®
$146/sqft
$2,256 Estimated rent
Home value
$462,700
$426,000 - $500,000
$2,256/mo
Zestimate® history
Loading...
Owner options
Explore your selling options
What's special
4132 Hunt St SW, Covington, GA 30014 contains 3,278 sq ft and was built in 2007. It contains 3 bathrooms. This home last sold for $480,000 in July 2024.
The Zestimate for this house is $462,700. The Rent Zestimate for this home is $2,256/mo.
Facts & features
Interior
Bedrooms & bathrooms
- Bathrooms: 3
Heating
- Other
Cooling
- Central
Features
- Flooring: Tile, Carpet, Linoleum / Vinyl
- Has fireplace: Yes
Interior area
- Total interior livable area: 3,278 sqft
Property
Parking
- Parking features: Garage - Attached
Features
- Exterior features: Wood, Composition
Lot
- Size: 3,920 sqft
Details
- Parcel number: C035000070047C00
Construction
Type & style
- Home type: Unknown
Materials
- Foundation: Slab
- Roof: Asphalt
Condition
- Year built: 2007
Community & neighborhood
Location
- Region: Covington
Price history
| Date | Event | Price |
|---|---|---|
| 7/18/2024 | Sold | $480,000+21.5%$146/sqft |
Source: Public Record Report a problem | ||
| 4/14/2021 | Sold | $395,000+10%$121/sqft |
Source: Public Record Report a problem | ||
| 6/26/2007 | Sold | $359,000$110/sqft |
Source: Public Record Report a problem | ||
Public tax history
| Year | Property taxes | Tax assessment |
|---|---|---|
| 2024 | $4,386 -12.7% | $152,600 -11% |
| 2023 | $5,024 +1.1% | $171,520 +16.3% |
| 2022 | $4,967 +1.7% | $147,520 +7.1% |
Find assessor info on the county website
Neighborhood: 30014
Nearby schools
GreatSchools rating
- 6/10Porterdale Elementary SchoolGrades: PK-5Distance: 1.7 mi
- 4/10Clements Middle SchoolGrades: 6-8Distance: 3.9 mi
- 3/10Newton High SchoolGrades: 9-12Distance: 3.1 mi
Get pre-qualified for a loan
At Zillow Home Loans, we can pre-qualify you in as little as 5 minutes with no impact to your credit score.An equal housing lender. NMLS #10287.



