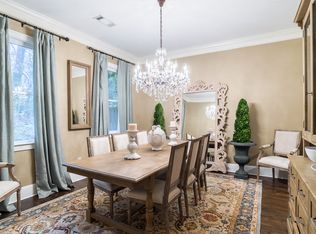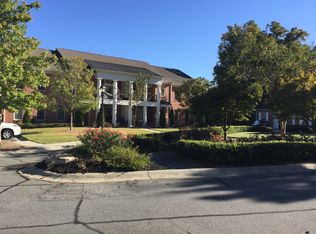Magnificent home in coveted Fischer Mansion community in Brookhaven! Open concept floor plan with luxury finishes and dramatic 12 foot ceilings throughout. Rare stepless END UNIT townhouse with huge patio on main level and large private balcony off the master. Hardwood floors throughout, freshly painted and ready to move-in! Large formal dining room and butlers pantry. Chef's kitchen with stainless appliances, freshly painted custom cabinetry, granite and breakfast bar open to the oversized fireside living room. Master bedroom & spa-like en-suite with double
This property is off market, which means it's not currently listed for sale or rent on Zillow. This may be different from what's available on other websites or public sources.

