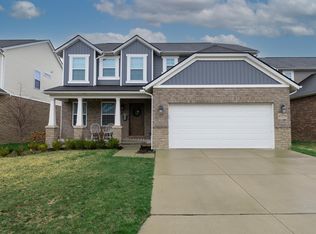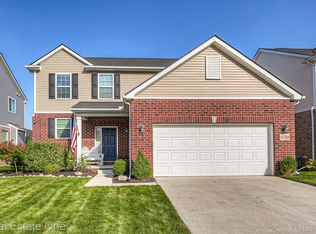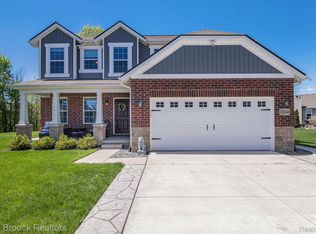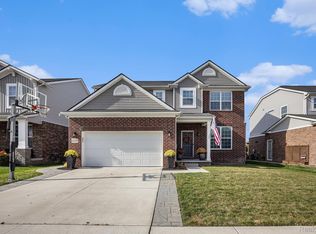Sold for $440,000
$440,000
41318 Rugosa Dr, Clinton Township, MI 48038
3beds
3,055sqft
Single Family Residence
Built in 2019
6,534 Square Feet Lot
$440,100 Zestimate®
$144/sqft
$3,372 Estimated rent
Home value
$440,100
$409,000 - $471,000
$3,372/mo
Zestimate® history
Loading...
Owner options
Explore your selling options
What's special
Step into modern comfort in this beautifully crafted 3-bedroom, 2.1-bath home, offering the perfect blend of space, style, and function. Built with attention to detail, this newer construction boasts an open-concept layout, high ceilings, and abundant natural light throughout. The chef’s kitchen features sleek finishes and flows effortlessly into the living and dining areas—ideal for entertaining. Upstairs - spacious bedrooms include a luxurious primary suite with a spa-like bath and generous closet space. An extra bonus of a super versatile upstairs loft that's perfect for a second living area, playroom, or home office. Enjoy low-maintenance living with all the perks of a new build. Don’t miss your chance to call this one home! Too many updates to list!
Zillow last checked: 8 hours ago
Listing updated: August 06, 2025 at 06:00pm
Listed by:
Jamie Janisch 586-265-7721,
Great Lakes Realty & Prop Mgmt
Bought with:
Bernard Shamow, 6501406529
EXP Realty Main
Source: Realcomp II,MLS#: 20250028753
Facts & features
Interior
Bedrooms & bathrooms
- Bedrooms: 3
- Bathrooms: 3
- Full bathrooms: 2
- 1/2 bathrooms: 1
Heating
- Forced Air, Natural Gas
Cooling
- Central Air
Appliances
- Included: Dishwasher, Disposal, Dryer, Free Standing Electric Oven, Free Standing Refrigerator, Washer
Features
- Basement: Finished
- Has fireplace: Yes
- Fireplace features: Gas
Interior area
- Total interior livable area: 3,055 sqft
- Finished area above ground: 2,255
- Finished area below ground: 800
Property
Parking
- Total spaces: 2
- Parking features: Two Car Garage, Attached
- Attached garage spaces: 2
Features
- Levels: Two
- Stories: 2
- Entry location: GroundLevel
- Patio & porch: Patio, Porch
- Pool features: None
- Fencing: Back Yard,Fenced
Lot
- Size: 6,534 sqft
- Dimensions: 52.00 x 129.00
Details
- Parcel number: 1109477093
- Special conditions: Short Sale No,Standard
Construction
Type & style
- Home type: SingleFamily
- Architectural style: Colonial
- Property subtype: Single Family Residence
Materials
- Brick, Vinyl Siding
- Foundation: Basement, Poured
- Roof: Asphalt
Condition
- New construction: No
- Year built: 2019
Utilities & green energy
- Sewer: Public Sewer
- Water: Public
- Utilities for property: Underground Utilities
Community & neighborhood
Location
- Region: Clinton Township
- Subdivision: ROSE GARDEN ESTATES CONDO #1028
HOA & financial
HOA
- Has HOA: Yes
- HOA fee: $40 monthly
- Association phone: 586-737-7641
Other
Other facts
- Listing agreement: Exclusive Right To Sell
- Listing terms: Cash,Conventional,FHA,Va Loan
Price history
| Date | Event | Price |
|---|---|---|
| 5/28/2025 | Sold | $440,000$144/sqft |
Source: | ||
| 4/28/2025 | Pending sale | $440,000$144/sqft |
Source: | ||
| 4/24/2025 | Listed for sale | $440,000+48.1%$144/sqft |
Source: | ||
| 5/14/2019 | Sold | $297,000+5.3%$97/sqft |
Source: Public Record Report a problem | ||
| 8/27/2018 | Listing removed | $281,990$92/sqft |
Source: Lombardo Realty #218060862 Report a problem | ||
Public tax history
| Year | Property taxes | Tax assessment |
|---|---|---|
| 2025 | $8,318 -2.7% | $192,400 +4% |
| 2024 | $8,547 +13.9% | $185,000 +13.8% |
| 2023 | $7,501 +5.1% | $162,600 +8.2% |
Find assessor info on the county website
Neighborhood: 48038
Nearby schools
GreatSchools rating
- 5/10Clinton Valley Elementary SchoolGrades: PK-5Distance: 1.7 mi
- 6/10Algonquin Middle SchoolGrades: 6-8Distance: 2 mi
- 7/10Chippewa Valley High SchoolGrades: 9-12Distance: 1.2 mi
Get a cash offer in 3 minutes
Find out how much your home could sell for in as little as 3 minutes with a no-obligation cash offer.
Estimated market value$440,100
Get a cash offer in 3 minutes
Find out how much your home could sell for in as little as 3 minutes with a no-obligation cash offer.
Estimated market value
$440,100



