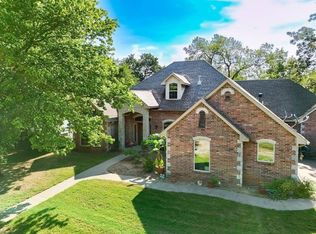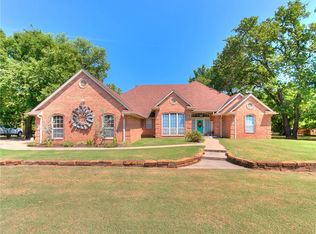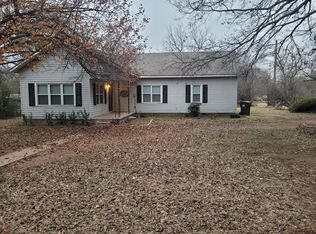Sold for $275,000
$275,000
41313 Benson Park Rd, Shawnee, OK 74801
4beds
2,352sqft
Single Family Residence
Built in 1990
8.31 Acres Lot
$331,600 Zestimate®
$117/sqft
$2,037 Estimated rent
Home value
$331,600
$292,000 - $371,000
$2,037/mo
Zestimate® history
Loading...
Owner options
Explore your selling options
What's special
Welcome to your dream escape, nestled on an expansive 8-acre property that perfectly blends seclusion and convenience. This idyllic retreat features a partially remodeled home, ready for your personal touch and creativity. The residence includes three full bedrooms, with the versatility of an optional fourth bedroom currently serving as a cozy office space. The heart of the home is an open living area that seamlessly flows into a spacious dining room and kitchen, ideal for entertaining family and friends.
You will discover the luxury of an upstairs primary suite, offering privacy and comfort, while the downstairs primary suite has been gutted and awaits your vision to transform it into a personalized oasis. Enjoy serene mornings and peaceful evenings on the covered porch, a perfect spot for relaxation. A two-car garage provides ample space for vehicles, and a storm cellar offers added security. The property also includes a shop building for extra storage, catering to your practical needs.
For horse enthusiasts, the cleared land comes with horse stalls and a tack room, making it an ideal setting for equestrian activities. Tucked away down a long, gated, private driveway, this property offers unmatched privacy and tranquility. The landscape is adorned with mature pecan trees, enhancing the natural charm of the acreage. This property presents an exceptional opportunity to create your perfect retreat, offering both the space and structure to fulfill your lifestyle dreams. With its combination of existing features and potential for customization, this 8-acre haven is ready to become your personal paradise.
Zillow last checked: 8 hours ago
Listing updated: May 09, 2025 at 08:01pm
Listed by:
Hannah Parris-Smith 405-819-0795,
Berkshire Hathaway-Benchmark
Bought with:
Christopher Bennett, 155162
Metro Brokers of OK Elite
Source: MLSOK/OKCMAR,MLS#: 1148231
Facts & features
Interior
Bedrooms & bathrooms
- Bedrooms: 4
- Bathrooms: 3
- Full bathrooms: 3
Heating
- Other
Cooling
- Other
Appliances
- Included: Dishwasher, Warming Drawer
Features
- Ceiling Fan(s)
- Flooring: Carpet, Vinyl
- Has fireplace: No
- Fireplace features: None
Interior area
- Total structure area: 2,352
- Total interior livable area: 2,352 sqft
Property
Parking
- Total spaces: 2
- Parking features: Gravel
- Garage spaces: 2
Features
- Levels: One and One Half
- Stories: 1
- Patio & porch: Patio, Porch
Lot
- Size: 8.31 Acres
- Features: Interior Lot
Details
- Parcel number: 41313NONEBensonPark74801
- Special conditions: None
Construction
Type & style
- Home type: SingleFamily
- Architectural style: Traditional
- Property subtype: Single Family Residence
Materials
- Vinyl
- Foundation: Combination
- Roof: Composition
Condition
- Year built: 1990
Utilities & green energy
- Sewer: Septic Tank
- Water: Well
- Utilities for property: Public
Community & neighborhood
Location
- Region: Shawnee
Other
Other facts
- Listing terms: Cash,Conventional
Price history
| Date | Event | Price |
|---|---|---|
| 5/9/2025 | Sold | $275,000-8.3%$117/sqft |
Source: | ||
| 3/14/2025 | Pending sale | $299,900$128/sqft |
Source: | ||
| 2/23/2025 | Price change | $299,900-6.3%$128/sqft |
Source: | ||
| 2/1/2025 | Price change | $320,000-3%$136/sqft |
Source: | ||
| 1/7/2025 | Price change | $329,900-2.9%$140/sqft |
Source: | ||
Public tax history
| Year | Property taxes | Tax assessment |
|---|---|---|
| 2024 | $866 -10.4% | $10,984 +5% |
| 2023 | $966 +17.8% | $10,461 +5% |
| 2022 | $820 +19.9% | $9,963 +3% |
Find assessor info on the county website
Neighborhood: 74801
Nearby schools
GreatSchools rating
- 2/10Tecumseh Early Childhood CenterGrades: PK-KDistance: 1.2 mi
- 3/10Tecumseh Middle SchoolGrades: 6-8Distance: 1.8 mi
- 8/10Tecumseh High SchoolGrades: 9-12Distance: 1.4 mi
Schools provided by the listing agent
- Middle: South Rock Creek Public School
Source: MLSOK/OKCMAR. This data may not be complete. We recommend contacting the local school district to confirm school assignments for this home.
Get a cash offer in 3 minutes
Find out how much your home could sell for in as little as 3 minutes with a no-obligation cash offer.
Estimated market value$331,600
Get a cash offer in 3 minutes
Find out how much your home could sell for in as little as 3 minutes with a no-obligation cash offer.
Estimated market value
$331,600


