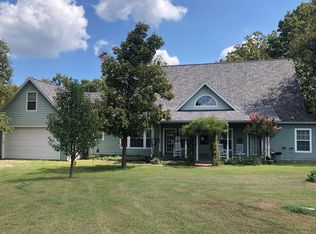Sold for $370,000
$370,000
4131 W Mount Carmel Rd, Caney, OK 74533
4beds
3,442sqft
Single Family Residence
Built in 2018
38 Acres Lot
$373,700 Zestimate®
$107/sqft
$2,703 Estimated rent
Home value
$373,700
Estimated sales range
Not available
$2,703/mo
Zestimate® history
Loading...
Owner options
Explore your selling options
What's special
Welcome to your dream retreat! This large, open 4-bedroom, 3-bath home is perfectly situated on 38 picturesque acres. Imagine waking up every day to the gentle sounds of nature and the stunning views that surround you.
As you arrive, you’ll be greeted by a gated entrance. The property is fenced on three sides, making it ideal for pets or livestock, giving you peace of mind and freedom to enjoy your outdoor space.
Step onto the charming covered front porch and take a moment to breathe in the fresh air. This is the perfect spot for morning coffee or evening chats with loved ones. The large back deck is an entertainer's dream, ideal for barbecues, family gatherings, or simply soaking in the sunset.
With ample space to roam and explore, this home offers a perfect blend of comfort and tranquility. Whether you’re raising a family, seeking a peaceful retreat, or looking for a place to entertain, this property checks all the boxes. Make this beautiful sanctuary your own and start creating unforgettable memories today!
This property is agent owned.
Zillow last checked: 8 hours ago
Listing updated: August 11, 2025 at 03:05pm
Listed by:
Kara Durkee 918-471-5649,
C21/First Choice Realty
Bought with:
Non MLS Associate
Non MLS Office
Source: MLS Technology, Inc.,MLS#: 2512587 Originating MLS: MLS Technology
Originating MLS: MLS Technology
Facts & features
Interior
Bedrooms & bathrooms
- Bedrooms: 4
- Bathrooms: 3
- Full bathrooms: 3
Primary bedroom
- Description: Master Bedroom,Private Bath,Walk-in Closet
- Level: First
Bedroom
- Description: Bedroom,No Bath
- Level: First
Bedroom
- Description: Bedroom,No Bath
- Level: First
Bedroom
- Description: Bedroom,Private Bath,Walk-in Closet
- Level: First
Primary bathroom
- Description: Master Bath,Bathtub,Full Bath,Separate Shower,Whirlpool
- Level: First
Bathroom
- Description: Hall Bath,Bathtub,Full Bath
- Level: First
Dining room
- Description: Dining Room,
- Level: First
Kitchen
- Description: Kitchen,
- Level: First
Living room
- Description: Living Room,
- Level: First
Heating
- Central, Electric
Cooling
- Central Air
Appliances
- Included: Cooktop, Dryer, Electric Water Heater, Oven, Range, Refrigerator, Washer
- Laundry: Washer Hookup, Electric Dryer Hookup
Features
- None, Wood Counters, Ceiling Fan(s), Electric Oven Connection, Electric Range Connection
- Flooring: Concrete, Hardwood, Vinyl
- Windows: Vinyl
- Basement: None,Crawl Space
- Has fireplace: No
Interior area
- Total structure area: 3,442
- Total interior livable area: 3,442 sqft
Property
Features
- Levels: One,Two
- Stories: 2
- Patio & porch: Covered, Deck, Porch
- Exterior features: None
- Pool features: None
- Fencing: Barbed Wire,Partial
Lot
- Size: 38 Acres
- Features: Farm, Mature Trees, Ranch, Wooded
Details
- Additional structures: Shed(s)
- Parcel number: 00001304S10E400800
Construction
Type & style
- Home type: SingleFamily
- Architectural style: Ranch
- Property subtype: Single Family Residence
Materials
- Log, Stone, Wood Frame
- Foundation: Crawlspace
- Roof: Metal
Condition
- Year built: 2018
Utilities & green energy
- Sewer: Septic Tank
- Water: Rural
- Utilities for property: Electricity Available, Satellite Internet Available, Water Available
Community & neighborhood
Security
- Security features: No Safety Shelter
Location
- Region: Caney
- Subdivision: Atoka County Unplatted
Other
Other facts
- Listing terms: Conventional,Other
Price history
| Date | Event | Price |
|---|---|---|
| 8/11/2025 | Sold | $370,000-7.5%$107/sqft |
Source: | ||
| 5/15/2025 | Pending sale | $400,000$116/sqft |
Source: | ||
| 3/28/2025 | Listed for sale | $400,000-9.1%$116/sqft |
Source: | ||
| 3/18/2025 | Listing removed | $440,000$128/sqft |
Source: My State MLS #11401613 Report a problem | ||
| 1/1/2025 | Price change | $440,000-11.8%$128/sqft |
Source: My State MLS #11401613 Report a problem | ||
Public tax history
| Year | Property taxes | Tax assessment |
|---|---|---|
| 2024 | $1,914 +5.8% | $19,141 -0.1% |
| 2023 | $1,809 +9.6% | $19,153 +2.9% |
| 2022 | $1,650 +0.5% | $18,616 |
Find assessor info on the county website
Neighborhood: 74533
Nearby schools
GreatSchools rating
- 4/10Caney Elementary SchoolGrades: PK-8Distance: 2.4 mi
- 3/10Caney High SchoolGrades: 9-12Distance: 2.4 mi
Schools provided by the listing agent
- Elementary: Caney
- High: Caney
- District: Caney - Sch Dist (B99)
Source: MLS Technology, Inc.. This data may not be complete. We recommend contacting the local school district to confirm school assignments for this home.
Get pre-qualified for a loan
At Zillow Home Loans, we can pre-qualify you in as little as 5 minutes with no impact to your credit score.An equal housing lender. NMLS #10287.
