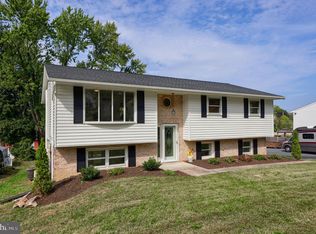Sold for $295,000
$295,000
4131 Valley Rd, Harrisburg, PA 17112
4beds
1,848sqft
Single Family Residence
Built in 1975
10,019 Square Feet Lot
$331,100 Zestimate®
$160/sqft
$2,593 Estimated rent
Home value
$331,100
$315,000 - $348,000
$2,593/mo
Zestimate® history
Loading...
Owner options
Explore your selling options
What's special
Completely Renovated 4 Bedroom 3 Full Bath home located in desirable Central Dauphin School District! Renovations include Brand New Heat Pump, Band new Hot Water Heater, Brand new windows, all brand new carpeting and Luxury Vinyl Plank Flooring throughout, all new fixtures, vanities and fresh two toned paint throughout. Brand New 30 year- Roof and Gutters installed. The first floor includes updated kitchen with subway tile backsplash, Stainless Steel Appliances and Formal dining room. Main floor also offers 3 spacious bedrooms with brand new carpeting, ceiling fans and 2 updated full bathrooms. The home offers a brand new deck off the dining room overlooking the level back yard. The lower level is complete with updated family room which includes a cozy wood fire place and a Brand new 3rd full bath added just off the 4th Bedroom. Large Laundry room with additional storage space and garage make this home complete. Nothing else to do but move in! Don't delay, call to schedule your private showing today!!
Zillow last checked: 8 hours ago
Listing updated: December 29, 2023 at 08:10am
Listed by:
STEPHEN SHEMLER 717-706-2543,
Coldwell Banker Realty,
Listing Team: The Shemler Group, Co-Listing Team: The Shemler Group,Co-Listing Agent: Jill Shemler 717-805-4889,
Coldwell Banker Realty
Bought with:
BROOKS R. WATTS, AB069037
RE/MAX 1st Advantage
Source: Bright MLS,MLS#: PADA2028424
Facts & features
Interior
Bedrooms & bathrooms
- Bedrooms: 4
- Bathrooms: 3
- Full bathrooms: 3
- Main level bathrooms: 2
- Main level bedrooms: 3
Basement
- Area: 600
Heating
- Heat Pump, Forced Air, Electric
Cooling
- Central Air, Electric
Appliances
- Included: Electric Water Heater
- Laundry: In Basement
Features
- Basement: Finished
- Number of fireplaces: 1
Interior area
- Total structure area: 1,848
- Total interior livable area: 1,848 sqft
- Finished area above ground: 1,248
- Finished area below ground: 600
Property
Parking
- Total spaces: 3
- Parking features: Garage Door Opener, Driveway, Attached, On Street
- Attached garage spaces: 1
- Uncovered spaces: 2
Accessibility
- Accessibility features: Accessible Entrance
Features
- Levels: Bi-Level,Two
- Stories: 2
- Patio & porch: Deck
- Pool features: None
Lot
- Size: 10,019 sqft
Details
- Additional structures: Above Grade, Below Grade
- Parcel number: 350380740000000
- Zoning: RES
- Special conditions: Standard
Construction
Type & style
- Home type: SingleFamily
- Property subtype: Single Family Residence
Materials
- Frame
- Foundation: Block
- Roof: Architectural Shingle
Condition
- New construction: No
- Year built: 1975
- Major remodel year: 2023
Utilities & green energy
- Electric: 200+ Amp Service
- Sewer: Public Sewer
- Water: Public
Community & neighborhood
Location
- Region: Harrisburg
- Subdivision: None Available
- Municipality: LOWER PAXTON TWP
Other
Other facts
- Listing agreement: Exclusive Right To Sell
- Listing terms: Cash,Conventional,VA Loan,FHA
- Ownership: Fee Simple
Price history
| Date | Event | Price |
|---|---|---|
| 12/29/2023 | Sold | $295,000-1.6%$160/sqft |
Source: | ||
| 11/13/2023 | Pending sale | $299,900$162/sqft |
Source: | ||
| 11/9/2023 | Price change | $299,900-4.5%$162/sqft |
Source: | ||
| 11/3/2023 | Listed for sale | $314,000+65.3%$170/sqft |
Source: | ||
| 8/17/2023 | Sold | $190,000-19.1%$103/sqft |
Source: | ||
Public tax history
| Year | Property taxes | Tax assessment |
|---|---|---|
| 2025 | $3,477 +7.8% | $119,800 |
| 2023 | $3,225 | $119,800 |
| 2022 | $3,225 +0.7% | $119,800 |
Find assessor info on the county website
Neighborhood: Colonial Park
Nearby schools
GreatSchools rating
- 5/10North Side El SchoolGrades: K-5Distance: 0.6 mi
- 6/10Linglestown Middle SchoolGrades: 6-8Distance: 2.9 mi
- 5/10Central Dauphin Senior High SchoolGrades: 9-12Distance: 4.7 mi
Schools provided by the listing agent
- High: Central Dauphin
- District: Central Dauphin
Source: Bright MLS. This data may not be complete. We recommend contacting the local school district to confirm school assignments for this home.
Get pre-qualified for a loan
At Zillow Home Loans, we can pre-qualify you in as little as 5 minutes with no impact to your credit score.An equal housing lender. NMLS #10287.
Sell with ease on Zillow
Get a Zillow Showcase℠ listing at no additional cost and you could sell for —faster.
$331,100
2% more+$6,622
With Zillow Showcase(estimated)$337,722
