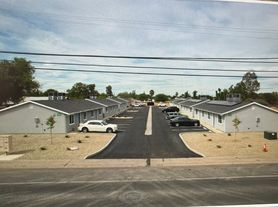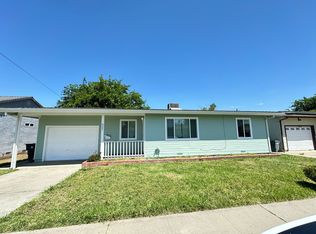This is a beautiful newer 3 bedroom, 2 bath SOLAR house with large office/den. This house offers an open floorplan with a family room and dining room. Kitchen open to family room and includes stainless steel appliances, wine refrigerator, gas stove, microwave, quartz counters, breakfast bar/center island, canned lighting and pantry. Interior laundry room, custom blinds and central heat & air. 2 car garage with opener and extended driveway. Stamped concrete patio with outdoor kitchen that incudes a BBQ, sink, mini refrigerator and plenty of counter space for entertaining. Play structure. Renters insurance required (please see exclusion/disclosure addendum).
No smoking. Pets negotiable.
Some exclusions/disclosures may apply on this property. Please contact our office for specific exclusions/disclosures.
Information should be deemed reliable but not guaranteed. All representations are approximate, and individual verification is recommended and subject to change without notice.
1 year lease.
No smoking. Pets negotiable.
Some exclusions/disclosures may apply on this property. Please contact our office for specific exclusions/disclosures.
Information should be deemed reliable but not guaranteed. All representations are approximate, and individual verification is recommended and subject to change without notice.
House for rent
$2,800/mo
4131 Sir Barton Dr, Olivehurst, CA 95961
3beds
2,082sqft
Price may not include required fees and charges.
Single family residence
Available Sat Nov 1 2025
Cats, dogs OK
Central air
Hookups laundry
Attached garage parking
Solar, forced air
What's special
Play structureExtended drivewayMini refrigeratorFamily roomQuartz countersOpen floorplanDining room
- 7 days |
- -- |
- -- |
Travel times
Looking to buy when your lease ends?
Consider a first-time homebuyer savings account designed to grow your down payment with up to a 6% match & a competitive APY.
Facts & features
Interior
Bedrooms & bathrooms
- Bedrooms: 3
- Bathrooms: 2
- Full bathrooms: 2
Rooms
- Room types: Office
Heating
- Solar, Forced Air
Cooling
- Central Air
Appliances
- Included: Microwave, Oven, Refrigerator, WD Hookup
- Laundry: Hookups
Features
- WD Hookup
Interior area
- Total interior livable area: 2,082 sqft
Property
Parking
- Parking features: Attached
- Has attached garage: Yes
- Details: Contact manager
Features
- Patio & porch: Patio
- Exterior features: Extended Driveway, Heating system: Forced Air, Heating: Solar, Play Structure
Details
- Parcel number: 013773008000
Construction
Type & style
- Home type: SingleFamily
- Property subtype: Single Family Residence
Community & HOA
Location
- Region: Olivehurst
Financial & listing details
- Lease term: 1 Year
Price history
| Date | Event | Price |
|---|---|---|
| 10/23/2025 | Listed for rent | $2,800$1/sqft |
Source: Zillow Rentals | ||
| 7/30/2021 | Sold | $445,500$214/sqft |
Source: Public Record | ||

