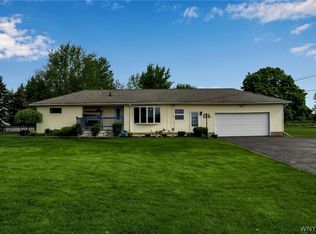Closed
$240,000
4131 Saunders Settlement Rd, Sanborn, NY 14132
2beds
1,080sqft
Single Family Residence
Built in 2000
3.5 Acres Lot
$300,100 Zestimate®
$222/sqft
$1,741 Estimated rent
Home value
$300,100
$279,000 - $324,000
$1,741/mo
Zestimate® history
Loading...
Owner options
Explore your selling options
What's special
Look no further than this charming 2 bedroom, 1 bath ranch nestled on a generous 3.5 acres in the Starpoint School District. The property not only offers a cozy home but also boasts a remarkable 30' x 48' pole barn with newly provided electric service with endless opportunities for storage, hobbies or even transforming it into your own workshop or small business. A large welcoming front porch leads you into your new home with an open floor plan. New vinyl flooring in the kitchen and living area. Both bedrooms are generously sized with walk-in closets. Roof on main house and HWT-'22. Immerse yourself in a peaceful environment surrounded by the convenience of restaurants, shops and entertainment only a short drive away.
Zillow last checked: 8 hours ago
Listing updated: September 26, 2023 at 07:27am
Listed by:
Cynthia J Durkin 716-432-0390,
Howard Hanna WNY Inc.
Bought with:
Michelle R Abbass, 40AB1157865
WNY Metro Roberts Realty
Source: NYSAMLSs,MLS#: B1485174 Originating MLS: Buffalo
Originating MLS: Buffalo
Facts & features
Interior
Bedrooms & bathrooms
- Bedrooms: 2
- Bathrooms: 1
- Full bathrooms: 1
- Main level bathrooms: 1
- Main level bedrooms: 2
Bedroom 1
- Level: Lower
- Dimensions: 13.00 x 14.00
Bedroom 2
- Level: Lower
- Dimensions: 13.00 x 13.00
Kitchen
- Dimensions: 13.00 x 18.00
Living room
- Dimensions: 13.00 x 21.00
Heating
- Gas, Forced Air
Appliances
- Included: Dryer, Electric Water Heater, Gas Oven, Gas Range, Refrigerator, Washer
- Laundry: Main Level
Features
- Ceiling Fan(s), Eat-in Kitchen, Kitchen/Family Room Combo, Bedroom on Main Level
- Flooring: Laminate, Luxury Vinyl, Varies
- Basement: Crawl Space
- Has fireplace: No
Interior area
- Total structure area: 1,080
- Total interior livable area: 1,080 sqft
Property
Parking
- Total spaces: 2
- Parking features: Detached, Electricity, Garage, Storage, Workshop in Garage
- Garage spaces: 2
Accessibility
- Accessibility features: Accessible Bedroom, No Stairs
Features
- Levels: One
- Stories: 1
- Patio & porch: Deck, Open, Patio, Porch
- Exterior features: Deck, Gravel Driveway, Patio
Lot
- Size: 3.50 Acres
- Dimensions: 287 x 490
- Features: Agricultural, Rectangular, Rectangular Lot, Wooded
Details
- Additional structures: Barn(s), Outbuilding, Poultry Coop, Shed(s), Storage, Second Garage
- Parcel number: 2920001200000001013000
- Special conditions: Standard
Construction
Type & style
- Home type: SingleFamily
- Architectural style: Ranch
- Property subtype: Single Family Residence
Materials
- Wood Siding
- Foundation: Other, See Remarks
- Roof: Asphalt,Metal
Condition
- Resale
- Year built: 2000
Utilities & green energy
- Electric: Circuit Breakers
- Sewer: Connected
- Water: Connected, Public
- Utilities for property: Cable Available, Sewer Connected, Water Connected
Community & neighborhood
Location
- Region: Sanborn
Other
Other facts
- Listing terms: Cash,Conventional,FHA,VA Loan
Price history
| Date | Event | Price |
|---|---|---|
| 9/15/2023 | Sold | $240,000+2.1%$222/sqft |
Source: | ||
| 7/21/2023 | Pending sale | $235,000$218/sqft |
Source: | ||
| 7/18/2023 | Listed for sale | $235,000+56.7%$218/sqft |
Source: | ||
| 9/20/2021 | Listing removed | -- |
Source: Zillow Rental Manager Report a problem | ||
| 8/20/2021 | Listed for rent | $1,500$1/sqft |
Source: Zillow Rental Manager Report a problem | ||
Public tax history
| Year | Property taxes | Tax assessment |
|---|---|---|
| 2024 | -- | $289,000 |
| 2023 | -- | $289,000 +44.5% |
| 2022 | -- | $200,000 |
Find assessor info on the county website
Neighborhood: 14132
Nearby schools
GreatSchools rating
- NAFricano Primary SchoolGrades: K-2Distance: 1.6 mi
- 7/10Starpoint Middle SchoolGrades: 6-8Distance: 1.6 mi
- 9/10Starpoint High SchoolGrades: 9-12Distance: 1.6 mi
Schools provided by the listing agent
- District: Starpoint
Source: NYSAMLSs. This data may not be complete. We recommend contacting the local school district to confirm school assignments for this home.
