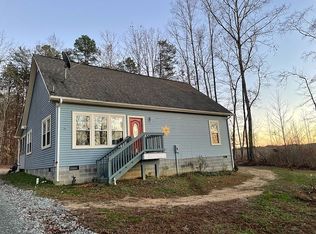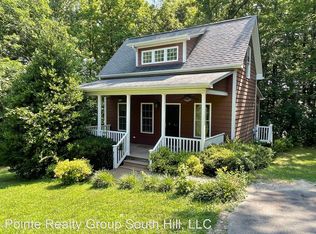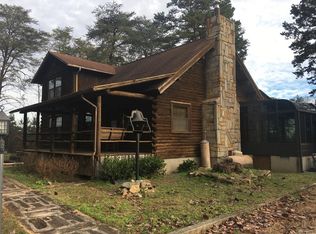Sold for $380,000
$380,000
4131 Philpott Rd, South Boston, VA 24592
3beds
2,226sqft
Residential
Built in 2006
9.86 Acres Lot
$386,800 Zestimate®
$171/sqft
$2,523 Estimated rent
Home value
$386,800
Estimated sales range
Not available
$2,523/mo
Zestimate® history
Loading...
Owner options
Explore your selling options
What's special
Your Private Retreat Awaits! Nestled among the trees and tucked away from the road, this expansive 3-bedroom, 3-bathroom home offers the perfect blend of privacy and space. Step inside to an inviting open floor plan, perfect for entertaining, with seamless flow between the living, dining, and kitchen areas. The large primary suite features a relaxing soaking tub, ideal for unwinding after a long day. Upstairs, a huge bonus area offers endless possibilities—playroom, office, or additional living space. Out back, enjoy the large Trex deck, perfect for gatherings, and take a dip in the above-ground pool on warm days. With a storage building and raised garden beds, there's plenty of room for hobbies and outdoor fun. This hidden gem has it all—peace, space, and charm. Don't miss your chance to call it home!
Zillow last checked: 8 hours ago
Listing updated: April 29, 2025 at 07:33am
Listed by:
Jeremy Holt,
Oak River Realty - South Boston
Bought with:
Non Member Non Member
Non-Member
Source: Southern Piedmont Land & Lake AOR,MLS#: 70873
Facts & features
Interior
Bedrooms & bathrooms
- Bedrooms: 3
- Bathrooms: 3
- Full bathrooms: 3
Primary bedroom
- Level: First
Bedroom 2
- Level: First
Bedroom 3
- Level: First
Dining room
- Level: First
Family room
- Level: First
Kitchen
- Level: First
Living room
- Level: First
Heating
- Heat Pump
Cooling
- Heat Pump
Appliances
- Included: Electric Water Heater, Dishwasher, Dryer, Electric Range, Freezer, Microwave, Refrigerator, Washer
- Laundry: 1st Floor Laundry, Electric Dryer Hookup, Laundry Room, Washer Hookup
Features
- 1st Floor Bedroom, Ceiling Fan(s), Walk-In Closet(s)
- Basement: None
- Attic: None
- Number of fireplaces: 1
- Fireplace features: 1, Gas Log, Living Room
Interior area
- Total structure area: 2,226
- Total interior livable area: 2,226 sqft
- Finished area above ground: 2,226
- Finished area below ground: 0
Property
Parking
- Parking features: No Carport
Features
- Levels: One and One Half
- Patio & porch: Back, Covered, Deck, Front, Porch
- Has view: Yes
- View description: Country, Scenic, Secluded, Woodlands
- Waterfront features: N/A - Not Waterfront
Lot
- Size: 9.86 Acres
- Features: 5-10 Acres
Details
- Parcel number: 32769
- Zoning: AG
Construction
Type & style
- Home type: SingleFamily
- Property subtype: Residential
Materials
- Vinyl Siding
- Foundation: Crawl Space
- Roof: Composition
Condition
- Year built: 2006
Utilities & green energy
- Sewer: Septic Tank
- Water: Well
Community & neighborhood
Location
- Region: South Boston
Price history
| Date | Event | Price |
|---|---|---|
| 4/25/2025 | Sold | $380,000+2.7%$171/sqft |
Source: Southern Piedmont Land & Lake AOR #70873 Report a problem | ||
| 4/23/2025 | Pending sale | $369,900$166/sqft |
Source: Southern Piedmont Land & Lake AOR #70873 Report a problem | ||
| 3/20/2025 | Contingent | $369,900$166/sqft |
Source: Southern Piedmont Land & Lake AOR #70873 Report a problem | ||
| 3/18/2025 | Listed for sale | $369,900+105.5%$166/sqft |
Source: Southern Piedmont Land & Lake AOR #70873 Report a problem | ||
| 3/10/2008 | Sold | $180,000$81/sqft |
Source: Public Record Report a problem | ||
Public tax history
| Year | Property taxes | Tax assessment |
|---|---|---|
| 2024 | $913 +10.1% | $182,681 +10.1% |
| 2023 | $830 | $165,983 |
| 2022 | $830 -1.4% | $165,983 -1.4% |
Find assessor info on the county website
Neighborhood: 24592
Nearby schools
GreatSchools rating
- 7/10Cluster Springs Elementary SchoolGrades: PK-5Distance: 4.8 mi
- 4/10Halifax County Middle SchoolGrades: 6-8Distance: 4.4 mi
- 3/10Halifax County High SchoolGrades: 9-12Distance: 4.9 mi
Schools provided by the listing agent
- Elementary: Cluster Springs Elementary
- Middle: Halifax County Middle
- High: Halifax County High School
Source: Southern Piedmont Land & Lake AOR. This data may not be complete. We recommend contacting the local school district to confirm school assignments for this home.

Get pre-qualified for a loan
At Zillow Home Loans, we can pre-qualify you in as little as 5 minutes with no impact to your credit score.An equal housing lender. NMLS #10287.


