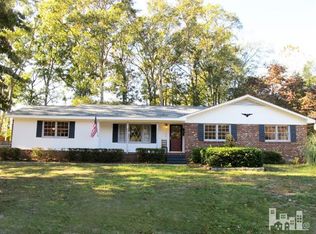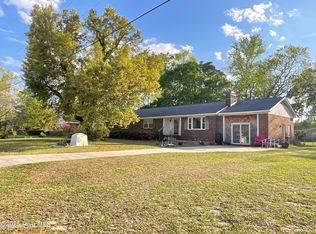Sold for $350,000
$350,000
4131 Parmele Road, Castle Hayne, NC 28429
3beds
1,614sqft
Single Family Residence
Built in 1976
0.47 Acres Lot
$359,400 Zestimate®
$217/sqft
$2,144 Estimated rent
Home value
$359,400
$331,000 - $388,000
$2,144/mo
Zestimate® history
Loading...
Owner options
Explore your selling options
What's special
This charming split-level, 3 bedroom, 2.5 bath home effortlessly combines modern updates with classic appeal. A welcoming rocking chair front porch with new farmhouse-style columns sets the stage, complemented by a storm front door that floods the foyer with natural light. Inside, the foyer features a spacious coat closet and leads to the beautifully remodeled main living area, which includes a living room, kitchen, and dining room. Updates here include fresh paint, kitchen cabinets, countertops, and appliances, creating a contemporary and inviting space.
Downstairs, a cozy bonus room with a brick fireplace offers additional living space, along with a recently updated half bathroom. This level also provides convenient access to the garage and a recently updated screened-in porch, perfect for relaxing or entertaining. Upstairs, you'll find the primary bedroom suite, two additional bedrooms, and an updated full bathroom. The carpeted floors in the bedrooms are in excellent condition, adding comfort to this thoughtfully maintained home.
Situated on nearly half an acre, the property features a wood privacy fence and practical updates, including a recently updated septic system and a water softener. Located just down the street from Northern Regional Park at Castle Hayne, residents can enjoy walking trails, tennis courts, ball fields, picnic shelters, and an expansive playground. With no city taxes or HOA dues, this home offers both affordability and an excellent location.
Zillow last checked: 8 hours ago
Listing updated: February 21, 2025 at 05:58am
Listed by:
Brandon A Thomas 252-413-9927,
Coldwell Banker Sea Coast Advantage-Leland
Bought with:
Amy A Horn, 302545
Coastal Properties
Source: Hive MLS,MLS#: 100482901 Originating MLS: Cape Fear Realtors MLS, Inc.
Originating MLS: Cape Fear Realtors MLS, Inc.
Facts & features
Interior
Bedrooms & bathrooms
- Bedrooms: 3
- Bathrooms: 3
- Full bathrooms: 2
- 1/2 bathrooms: 1
Primary bedroom
- Level: Primary Living Area
Dining room
- Features: Formal
Heating
- Fireplace(s), Heat Pump, Other, Electric
Cooling
- Central Air, Other
Appliances
- Included: Built-In Microwave, Water Softener, Refrigerator, Dishwasher
- Laundry: In Garage
Features
- None
- Flooring: Carpet, LVT/LVP, Tile
- Doors: Storm Door(s)
- Basement: Exterior Entry,Other
- Attic: Partially Floored
Interior area
- Total structure area: 1,614
- Total interior livable area: 1,614 sqft
Property
Parking
- Total spaces: 4
- Parking features: Concrete, Off Street, On Site
- Carport spaces: 2
- Uncovered spaces: 2
Features
- Levels: Two,Multi/Split
- Stories: 2
- Patio & porch: Covered, Porch, Screened
- Exterior features: Storm Doors
- Fencing: Full,Wood
Lot
- Size: 0.47 Acres
- Dimensions: 132 x 175 x 139 x 130
Details
- Additional structures: Storage
- Parcel number: R01809001004000
- Zoning: R-20
- Special conditions: Standard
Construction
Type & style
- Home type: SingleFamily
- Property subtype: Single Family Residence
Materials
- Brick Veneer, Vinyl Siding
- Foundation: Crawl Space
- Roof: Architectural Shingle
Condition
- New construction: No
- Year built: 1976
Utilities & green energy
- Sewer: Septic Tank
- Water: Well
- Utilities for property: See Remarks
Community & neighborhood
Location
- Region: Castle Hayne
- Subdivision: Castle Estates
Other
Other facts
- Listing agreement: Exclusive Right To Sell
- Listing terms: Cash,Conventional,FHA,VA Loan
- Road surface type: Paved
Price history
| Date | Event | Price |
|---|---|---|
| 2/21/2025 | Sold | $350,000-2.8%$217/sqft |
Source: | ||
| 1/19/2025 | Pending sale | $359,900$223/sqft |
Source: | ||
| 1/17/2025 | Listed for sale | $359,900+96.9%$223/sqft |
Source: | ||
| 12/5/2009 | Listing removed | $182,750$113/sqft |
Source: Sea Coast Realty #428604 Report a problem | ||
| 7/18/2009 | Price change | $182,750-8.2%$113/sqft |
Source: Sea Coast Realty #428604 Report a problem | ||
Public tax history
| Year | Property taxes | Tax assessment |
|---|---|---|
| 2025 | $1,264 +41.6% | $314,500 +55.9% |
| 2024 | $892 +0.7% | $201,700 |
| 2023 | $887 -0.9% | $201,700 |
Find assessor info on the county website
Neighborhood: 28429
Nearby schools
GreatSchools rating
- 7/10Castle Hayne ElementaryGrades: PK-5Distance: 1 mi
- 9/10Holly Shelter Middle SchoolGrades: 6-8Distance: 1 mi
- 4/10Emsley A Laney HighGrades: 9-12Distance: 3.3 mi
Schools provided by the listing agent
- Elementary: Castle Hayne
- Middle: Holly Shelter
- High: Laney
Source: Hive MLS. This data may not be complete. We recommend contacting the local school district to confirm school assignments for this home.
Get pre-qualified for a loan
At Zillow Home Loans, we can pre-qualify you in as little as 5 minutes with no impact to your credit score.An equal housing lender. NMLS #10287.
Sell with ease on Zillow
Get a Zillow Showcase℠ listing at no additional cost and you could sell for —faster.
$359,400
2% more+$7,188
With Zillow Showcase(estimated)$366,588

