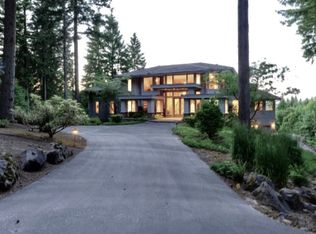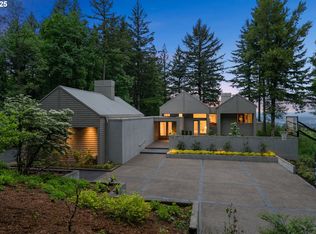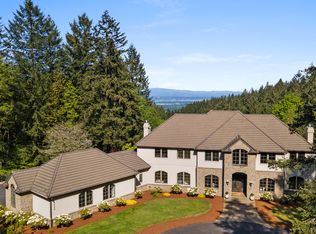Private estate overlooking Forest Park! Custom built for current owner. Close-in to downtown PDX. Breathtaking views of Mt. St. Helens. Minutes to Nike/Intel/OHSU. Single level living with elevator access to all floors. Four bedroom suites. Gourmet kitchen with AGA four oven cooker. Lower level entertaining with second kitchen. Walk-in wine cellar. Definition of privacy!
This property is off market, which means it's not currently listed for sale or rent on Zillow. This may be different from what's available on other websites or public sources.


