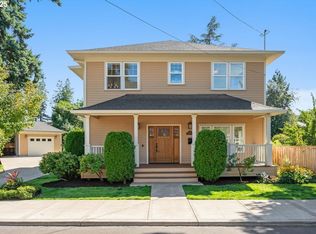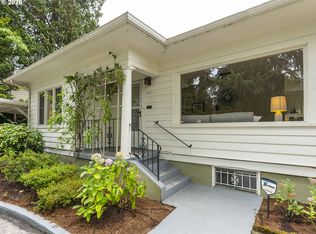Sold
$660,000
4131 N Overlook Ter, Portland, OR 97217
4beds
2,636sqft
Residential, Single Family Residence
Built in 1930
0.71 Acres Lot
$-- Zestimate®
$250/sqft
$3,263 Estimated rent
Home value
Not available
Estimated sales range
Not available
$3,263/mo
Zestimate® history
Loading...
Owner options
Explore your selling options
What's special
Welcome to your next adventure. Nestled atop Portland’s coveted Overlook Bluff, this 1930 Brick and Cedar English-style home presents a rare opportunity for visionary homeowners or developers. A true diamond in the rough, this charming residence is perched on an expansive 0.71-acre usable lot—offering a unique blend of privacy, character, and natural beauty that’s becoming increasingly rare in the city. The property features mature landscaping and a thriving urban garden complete with flourishing blueberry bushes, fig, plum and apple trees, grapes and raspberries making it an ideal setting for gardeners, nature lovers, and dreamers alike.Inside, large windows invite an abundance of natural light and offer peaceful views of the surrounding greenery, perfectly framing those iconic golden-hour sunsets—bluffside and breathtaking. Whether you're looking to expand, redevelop, or simply restore and enjoy, the possibilities here are wide open. Recent updates include a newer furnace, A/C, tankless water heater, decommissioned oil tank, and a newer sewer line, offering a solid start for your renovation vision.Located in a private yet convenient pocket of North Portland, you're just minutes from parks, local amenities, and excellent transportation options. Whether you're a savvy investor, a green-thumbed dreamer, or a creative soul looking to build your sanctuary from the ground up, this is your chance to create something truly special. Property is being sold as-is; seller will make no repairs. Bring your vision and come see the possibilities. [Home Energy Score = 1. HES Report at https://rpt.greenbuildingregistry.com/hes/OR10236319]
Zillow last checked: 8 hours ago
Listing updated: July 04, 2025 at 04:07am
Listed by:
Bobby Curtis 503-502-3066,
Like Kind Realty
Bought with:
Ian Curtis
MORE Realty
Source: RMLS (OR),MLS#: 715409525
Facts & features
Interior
Bedrooms & bathrooms
- Bedrooms: 4
- Bathrooms: 2
- Full bathrooms: 2
- Main level bathrooms: 1
Primary bedroom
- Level: Upper
- Area: 266
- Dimensions: 19 x 14
Bedroom 2
- Level: Upper
- Area: 80
- Dimensions: 10 x 8
Bedroom 3
- Level: Upper
- Area: 112
- Dimensions: 14 x 8
Bedroom 4
- Level: Lower
- Area: 165
- Dimensions: 15 x 11
Dining room
- Level: Main
- Area: 121
- Dimensions: 11 x 11
Kitchen
- Level: Main
- Area: 110
- Width: 10
Living room
- Level: Main
- Area: 322
- Dimensions: 23 x 14
Office
- Level: Main
- Area: 143
- Dimensions: 13 x 11
Heating
- Forced Air
Cooling
- Central Air
Appliances
- Included: Free-Standing Range, Free-Standing Refrigerator, Range Hood, Water Purifier, Tankless Water Heater
Features
- Flooring: Hardwood
- Basement: Daylight,Full
- Number of fireplaces: 1
- Fireplace features: Wood Burning
Interior area
- Total structure area: 2,636
- Total interior livable area: 2,636 sqft
Property
Parking
- Total spaces: 1
- Parking features: Driveway, On Street, Attached
- Attached garage spaces: 1
- Has uncovered spaces: Yes
Features
- Stories: 3
- Patio & porch: Deck, Patio, Porch
- Exterior features: Fire Pit, Garden, Raised Beds, Yard
- Fencing: Fenced
Lot
- Size: 0.71 Acres
- Features: SqFt 20000 to Acres1
Details
- Additional structures: ToolShed
- Parcel number: R231790
- Zoning: R5 & OS
Construction
Type & style
- Home type: SingleFamily
- Architectural style: English
- Property subtype: Residential, Single Family Residence
Materials
- Brick, Cedar
- Roof: Composition,Shingle
Condition
- Fixer
- New construction: No
- Year built: 1930
Utilities & green energy
- Gas: Gas
- Sewer: Public Sewer
- Water: Public
Community & neighborhood
Location
- Region: Portland
- Subdivision: Overlook
Other
Other facts
- Listing terms: Cash,Conventional
Price history
| Date | Event | Price |
|---|---|---|
| 7/3/2025 | Sold | $660,000-16.5%$250/sqft |
Source: | ||
| 5/2/2025 | Pending sale | $790,000$300/sqft |
Source: | ||
| 4/24/2025 | Listed for sale | $790,000$300/sqft |
Source: | ||
Public tax history
| Year | Property taxes | Tax assessment |
|---|---|---|
| 2017 | $8,397 +14% | $321,730 +3% |
| 2016 | $7,365 | $312,360 +3% |
| 2015 | $7,365 | $303,270 |
Find assessor info on the county website
Neighborhood: Overlook
Nearby schools
GreatSchools rating
- 9/10Beach Elementary SchoolGrades: PK-5Distance: 0.4 mi
- 8/10Ockley GreenGrades: 6-8Distance: 1 mi
- 5/10Jefferson High SchoolGrades: 9-12Distance: 1 mi
Schools provided by the listing agent
- Elementary: Beach
- Middle: Ockley Green
- High: Jefferson
Source: RMLS (OR). This data may not be complete. We recommend contacting the local school district to confirm school assignments for this home.

Get pre-qualified for a loan
At Zillow Home Loans, we can pre-qualify you in as little as 5 minutes with no impact to your credit score.An equal housing lender. NMLS #10287.

