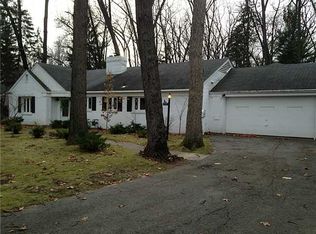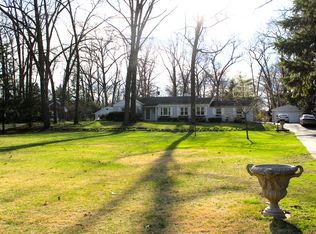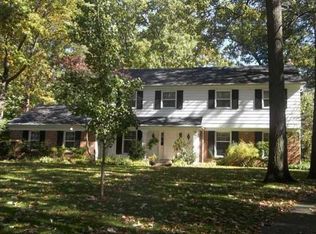Sold for $385,000
$385,000
4131 Merriweather Rd, Toledo, OH 43623
6beds
4,232sqft
Single Family Residence
Built in 1965
0.69 Acres Lot
$410,700 Zestimate®
$91/sqft
$2,605 Estimated rent
Home value
$410,700
$349,000 - $472,000
$2,605/mo
Zestimate® history
Loading...
Owner options
Explore your selling options
What's special
Welcome to 4131 Merriweather Rd, a spacious 6-bedroom, 5-bathroom home in Toledo. This 4,232 sq ft residence offers a 3-car garage, an in-ground pool, a pool house, and a basketball court. The fenced yard features a paver patio with a gazebo, perfect for outdoor gatherings. Added conveniences include a water softener, sprinkler system, and fiber optic connectivity. The house has a newer roof, the septic was cleared in 2023, and two furnaces were installed in 2022. Located in the Sylvania School District.
Zillow last checked: 8 hours ago
Listing updated: October 13, 2025 at 01:44pm
Listed by:
Tyler Tresize 419-601-8737,
LPG Realty
Bought with:
Joshua Rowland, 2022001765
Serenity Realty LLC
Source: NORIS,MLS#: 6130236
Facts & features
Interior
Bedrooms & bathrooms
- Bedrooms: 6
- Bathrooms: 5
- Full bathrooms: 5
Primary bedroom
- Level: Main
- Dimensions: 16 x 17
Bedroom 2
- Level: Main
- Dimensions: 10 x 13
Bedroom 3
- Level: Upper
- Dimensions: 13 x 12
Bedroom 4
- Level: Upper
- Dimensions: 16 x 16
Bedroom 5
- Level: Upper
- Dimensions: 12 x 13
Bedroom 6
- Level: Upper
- Dimensions: 13 x 11
Bonus room
- Level: Upper
- Dimensions: 24 x 8
Dining room
- Level: Main
- Dimensions: 23 x 12
Family room
- Level: Upper
- Dimensions: 21 x 11
Kitchen
- Level: Main
- Dimensions: 19 x 22
Living room
- Level: Main
- Dimensions: 19 x 13
Sun room
- Level: Main
- Dimensions: 16 x 15
Heating
- Forced Air, Natural Gas
Cooling
- Central Air
Appliances
- Included: Dishwasher, Microwave, Water Heater, Dryer, Refrigerator, Washer
Features
- Primary Bathroom
- Has fireplace: Yes
- Fireplace features: Wood Burning
Interior area
- Total structure area: 4,232
- Total interior livable area: 4,232 sqft
Property
Parking
- Total spaces: 3
- Parking features: Asphalt, Driveway
- Garage spaces: 3
- Has uncovered spaces: Yes
Features
- Patio & porch: Patio
- Pool features: In Ground
Lot
- Size: 0.69 Acres
- Dimensions: 30,000
Details
- Parcel number: 7861601
Construction
Type & style
- Home type: SingleFamily
- Property subtype: Single Family Residence
Materials
- Brick
- Foundation: Crawl Space
- Roof: Shingle
Condition
- Year built: 1965
Utilities & green energy
- Sewer: Septic Tank
- Water: Well
Community & neighborhood
Location
- Region: Toledo
Other
Other facts
- Listing terms: Cash,Conventional,FHA,VA Loan
Price history
| Date | Event | Price |
|---|---|---|
| 6/27/2025 | Sold | $385,000-1.3%$91/sqft |
Source: NORIS #6130236 Report a problem | ||
| 5/27/2025 | Contingent | $389,900$92/sqft |
Source: NORIS #6130236 Report a problem | ||
| 5/22/2025 | Listed for sale | $389,900-2.5%$92/sqft |
Source: NORIS #6130236 Report a problem | ||
| 5/22/2025 | Listing removed | $399,900$94/sqft |
Source: NORIS #6126527 Report a problem | ||
| 5/19/2025 | Listed for sale | $399,900$94/sqft |
Source: NORIS #6126527 Report a problem | ||
Public tax history
| Year | Property taxes | Tax assessment |
|---|---|---|
| 2024 | $10,350 +22.1% | $161,175 +42.4% |
| 2023 | $8,477 -0.1% | $113,155 |
| 2022 | $8,483 -2.4% | $113,155 |
Find assessor info on the county website
Neighborhood: 43623
Nearby schools
GreatSchools rating
- 7/10Whiteford Elementary SchoolGrades: PK-5Distance: 0.8 mi
- 5/10Sylvania Arbor Hills Junior High SchoolGrades: 6-8Distance: 1.4 mi
- 9/10Sylvania Northview High SchoolGrades: 9-12Distance: 3.3 mi
Schools provided by the listing agent
- Elementary: Whiteford
- High: Northview
Source: NORIS. This data may not be complete. We recommend contacting the local school district to confirm school assignments for this home.

Get pre-qualified for a loan
At Zillow Home Loans, we can pre-qualify you in as little as 5 minutes with no impact to your credit score.An equal housing lender. NMLS #10287.


