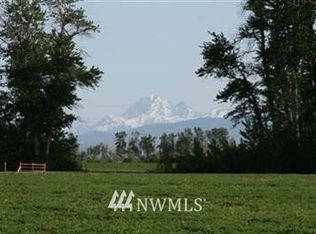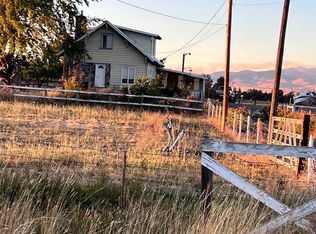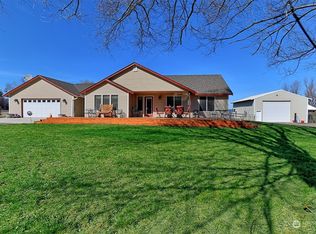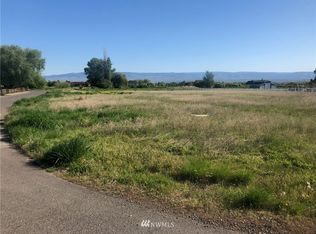Sold
Listed by:
Susan Ferrell,
RE/MAX Community One Realty
Bought with: Keller Williams Realty
$859,000
4131 Manastash Road, Ellensburg, WA 98926
4beds
3,102sqft
Single Family Residence
Built in 1990
4.94 Acres Lot
$855,900 Zestimate®
$277/sqft
$2,868 Estimated rent
Home value
$855,900
$710,000 - $1.04M
$2,868/mo
Zestimate® history
Loading...
Owner options
Explore your selling options
What's special
Westside 4-bedrm, 3,100 SF on 4.94 acres w/irrigation. Lge kitchen w/expansive counter space! Spacious open layout - great rm, living rm w/FP & rec rm w/wetbar. Primary suite is a true haven, features remodeled bathrm & Fr drs that open to deck w/a hot tub. Abundance of storage throughtout! Outside private oasis, Trex deck, lush landscaping, flower beds & lg decorative rocks. Custom gazebo-ideal BBQ space. Fully-equipped shop w/a heated garage, 240 pwr, workbenches, 1/2 bth & rm for your projects. Equestrian enthusiasts will appreciate the fully fenced & cross-fenced pastures + barn w/4 stalls, tack rm & large covered area for tacking up or hay storage. For the green thumb, there's a garden space w/fruit trees.Paved circle driveway!
Zillow last checked: 8 hours ago
Listing updated: November 24, 2025 at 04:02am
Listed by:
Susan Ferrell,
RE/MAX Community One Realty
Bought with:
Juli Bergquist, 120869
Keller Williams Realty
Source: NWMLS,MLS#: 2343954
Facts & features
Interior
Bedrooms & bathrooms
- Bedrooms: 4
- Bathrooms: 3
- Full bathrooms: 1
- 3/4 bathrooms: 1
- 1/2 bathrooms: 1
- Main level bathrooms: 3
- Main level bedrooms: 4
Bedroom
- Level: Main
Bedroom
- Level: Main
Bedroom
- Level: Main
Bathroom three quarter
- Level: Main
Heating
- Fireplace, Fireplace Insert, Forced Air, Heat Pump, Electric, Natural Gas, Propane, Wood
Cooling
- Central Air, Forced Air, Heat Pump
Appliances
- Included: Dishwasher(s), Double Oven, Dryer(s), Microwave(s), Refrigerator(s), Stove(s)/Range(s), Washer(s), Water Heater: Gas, Water Heater Location: Mud Room
Features
- Bath Off Primary, Ceiling Fan(s), Dining Room, Walk-In Pantry
- Flooring: Ceramic Tile, Hardwood, Vinyl, Carpet
- Windows: Double Pane/Storm Window
- Basement: None
- Number of fireplaces: 1
- Fireplace features: Wood Burning, Main Level: 1, Fireplace
Interior area
- Total structure area: 3,102
- Total interior livable area: 3,102 sqft
Property
Parking
- Total spaces: 3
- Parking features: Driveway, Detached Garage, Off Street, RV Parking
- Garage spaces: 3
Features
- Levels: One
- Stories: 1
- Entry location: Main
- Patio & porch: Bath Off Primary, Ceiling Fan(s), Double Pane/Storm Window, Dining Room, Fireplace, Walk-In Pantry, Water Heater
- Has spa: Yes
- Has view: Yes
- View description: Mountain(s), Territorial
Lot
- Size: 4.94 Acres
- Features: Paved, Barn, Cabana/Gazebo, Cable TV, Deck, Fenced-Fully, High Speed Internet, Hot Tub/Spa, Irrigation, Outbuildings, Propane, RV Parking, Shop
- Topography: Equestrian,Level
- Residential vegetation: Fruit Trees, Garden Space, Pasture
Details
- Parcel number: 368536
- Zoning: Ag-20
- Zoning description: Jurisdiction: County
- Special conditions: Standard
- Other equipment: Leased Equipment: Propane Tank
Construction
Type & style
- Home type: SingleFamily
- Property subtype: Single Family Residence
Materials
- Brick, Metal/Vinyl
- Foundation: Poured Concrete, Slab
- Roof: Metal
Condition
- Good
- Year built: 1990
Utilities & green energy
- Electric: Company: PUD
- Sewer: Septic Tank
- Water: Individual Well
- Utilities for property: Spectrum
Community & neighborhood
Location
- Region: Ellensburg
- Subdivision: Manastash
Other
Other facts
- Listing terms: Cash Out,Conventional,VA Loan
- Cumulative days on market: 184 days
Price history
| Date | Event | Price |
|---|---|---|
| 10/24/2025 | Sold | $859,000$277/sqft |
Source: | ||
| 9/25/2025 | Pending sale | $859,000$277/sqft |
Source: | ||
| 9/14/2025 | Listed for sale | $859,000$277/sqft |
Source: | ||
Public tax history
| Year | Property taxes | Tax assessment |
|---|---|---|
| 2024 | $6,899 -1.5% | $768,070 -3.7% |
| 2023 | $7,006 +1.7% | $797,250 +12.1% |
| 2022 | $6,890 +0.9% | $711,060 +17.2% |
Find assessor info on the county website
Neighborhood: 98926
Nearby schools
GreatSchools rating
- 6/10Mount Stuart Elementary SchoolGrades: K-5Distance: 4 mi
- 6/10Morgan Middle SchoolGrades: 6-8Distance: 4.1 mi
- 8/10Ellensburg High SchoolGrades: 9-12Distance: 5 mi
Get a cash offer in 3 minutes
Find out how much your home could sell for in as little as 3 minutes with a no-obligation cash offer.
Estimated market value
$855,900



