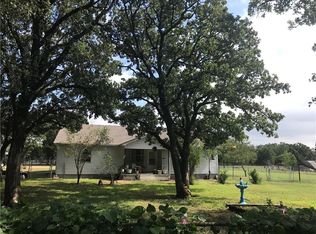Sold
Price Unknown
4131 Fort Graham Rd, West, TX 76691
3beds
1,860sqft
Single Family Residence
Built in 1969
1.26 Acres Lot
$276,700 Zestimate®
$--/sqft
$2,133 Estimated rent
Home value
$276,700
$255,000 - $302,000
$2,133/mo
Zestimate® history
Loading...
Owner options
Explore your selling options
What's special
Welcome to this charming 1,860 sq. ft. home, featuring 3 bedrooms and 2.5 baths on a spacious 1.26-acre lot within West ISD. This property offers both functionality and room to relax. Inside, you’ll find an inviting open-concept layout, highlighted by a cozy wood-burning fireplace—perfect for quiet evenings at home. The isolated master bedroom serves as a true retreat, featuring a generous walk-in closet along with two additional closets, ensuring plenty of storage space.
Step outside to your private backyard oasis, complete with a spacious back porch and hot tub, ideal for entertaining or unwinding. A standout feature of this property is the expansive workshop, equipped with concrete floors and electricity, making it perfect for hobbies, projects, or extra storage. Enjoy the ideal blend of comfort, space, and amenities that make this home a unique find!
Zillow last checked: 8 hours ago
Listing updated: December 02, 2024 at 06:04pm
Listed by:
Breanna Watson 0774072 855-450-0442,
Real Broker, LLC 855-450-0442,
Katie Miller 0711670 254-498-0097,
Real Broker, LLC
Bought with:
Yannery Escobedo
Real Broker, LLC
Source: NTREIS,MLS#: 20770503
Facts & features
Interior
Bedrooms & bathrooms
- Bedrooms: 3
- Bathrooms: 3
- Full bathrooms: 2
- 1/2 bathrooms: 1
Primary bedroom
- Features: Walk-In Closet(s)
- Level: First
Bedroom
- Level: First
Bedroom
- Level: First
Dining room
- Level: First
Living room
- Features: Fireplace
- Level: First
Heating
- Central
Cooling
- Central Air
Appliances
- Included: Dishwasher
- Laundry: Laundry in Utility Room
Features
- Other
- Has basement: No
- Number of fireplaces: 1
- Fireplace features: Masonry
Interior area
- Total interior livable area: 1,860 sqft
Property
Parking
- Total spaces: 4
- Parking features: Driveway
- Attached garage spaces: 4
- Has uncovered spaces: Yes
Features
- Levels: One
- Stories: 1
- Patio & porch: Rear Porch
- Pool features: None
- Fencing: Chain Link
Lot
- Size: 1.26 Acres
Details
- Additional structures: Garage(s), Shed(s), Workshop
- Parcel number: 199542
Construction
Type & style
- Home type: SingleFamily
- Architectural style: Detached
- Property subtype: Single Family Residence
Materials
- Vinyl Siding
- Foundation: Pillar/Post/Pier
- Roof: Metal
Condition
- Year built: 1969
Utilities & green energy
- Sewer: Aerobic Septic
- Utilities for property: Septic Available
Community & neighborhood
Community
- Community features: Other
Location
- Region: West
- Subdivision: Gholson S
Other
Other facts
- Listing terms: Cash,Conventional,FHA
Price history
| Date | Event | Price |
|---|---|---|
| 12/2/2024 | Sold | -- |
Source: NTREIS #20770503 Report a problem | ||
| 11/18/2024 | Pending sale | $280,000$151/sqft |
Source: NTREIS #20770503 Report a problem | ||
| 11/9/2024 | Contingent | $280,000$151/sqft |
Source: NTREIS #20770503 Report a problem | ||
| 11/5/2024 | Listed for sale | $280,000+30.2%$151/sqft |
Source: | ||
| 8/19/2021 | Sold | -- |
Source: NTREIS #14625078 Report a problem | ||
Public tax history
| Year | Property taxes | Tax assessment |
|---|---|---|
| 2025 | $3,638 +184.8% | $276,790 +59.4% |
| 2024 | $1,277 +17.3% | $173,595 +12.7% |
| 2023 | $1,089 -41.3% | $154,050 +3.8% |
Find assessor info on the county website
Neighborhood: 76691
Nearby schools
GreatSchools rating
- 9/10West Elementary SchoolGrades: PK-5Distance: 7.1 mi
- 7/10West Middle SchoolGrades: 6-8Distance: 7.1 mi
- 6/10West High SchoolGrades: 9-12Distance: 7.1 mi
Schools provided by the listing agent
- Elementary: West
- Middle: West
- High: West
- District: West ISD
Source: NTREIS. This data may not be complete. We recommend contacting the local school district to confirm school assignments for this home.
