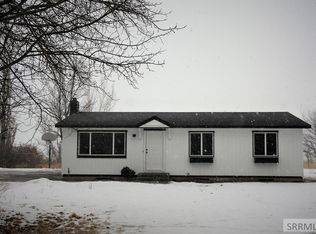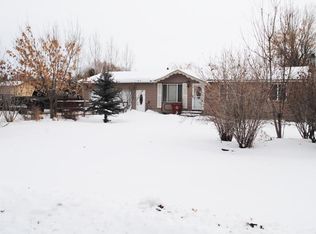Adorable farm house in the country! Bring your horses! A nature lovers paradise on 1.36 acres. Outside you'll find shade trees, open grassy areas, ponds and waterfalls, as well as 1/3 acre pasture area that is not part of the subdivision, so no CCR's. Approximately 1.25 acres is fully fenced and the subdivision does allow 2 horses. Inside enjoy the 20 foot vaulted ceiling that stretches across the living room, beautifully appointed custom kitchen, huge master suite with en-suite bath and walk in closet, bonus library/office/pantry, and a newly remodeled basement. Bonus room in the basement could easily be converted into 4th bedroom. This is only the second time this home has been for sale in 40 years!
This property is off market, which means it's not currently listed for sale or rent on Zillow. This may be different from what's available on other websites or public sources.

