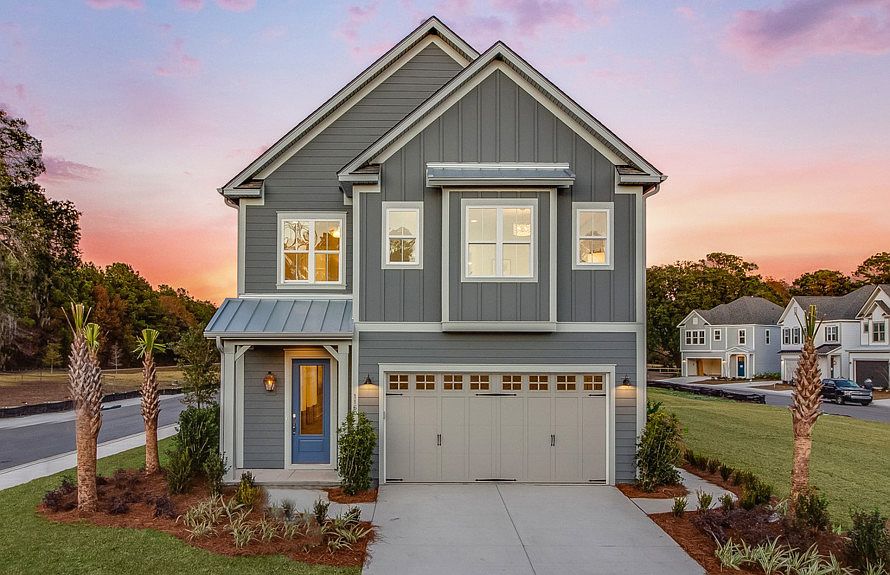Our Jamison plan is designed for entertaining family and friends, to enjoy the open kitchen with center island, dining room and family room adjacent to the formal dining room. Upstairs features a loft along with 3 bedrooms. Screen porch off the back of the home for enjoying the fresh air and quietness of Carolina Bay.
Active
$649,090
4131 Collins Dr, Charleston, SC 29414
3beds
2,329sqft
Single Family Residence
Built in 2025
5,662.8 Square Feet Lot
$648,700 Zestimate®
$279/sqft
$-- HOA
- 43 days |
- 240 |
- 4 |
Zillow last checked: 7 hours ago
Listing updated: October 03, 2025 at 11:40am
Listed by:
John Wieland Homes
Source: CTMLS,MLS#: 25023277
Travel times
Schedule tour
Select your preferred tour type — either in-person or real-time video tour — then discuss available options with the builder representative you're connected with.
Facts & features
Interior
Bedrooms & bathrooms
- Bedrooms: 3
- Bathrooms: 4
- Full bathrooms: 3
- 1/2 bathrooms: 1
Rooms
- Room types: Great Room, Loft, Great, Pantry
Heating
- Heat Pump
Cooling
- Central Air
Features
- High Ceilings, Pantry
- Flooring: Ceramic Tile, Luxury Vinyl
- Has fireplace: Yes
- Fireplace features: Den
Interior area
- Total structure area: 2,329
- Total interior livable area: 2,329 sqft
Property
Parking
- Total spaces: 2
- Parking features: Garage
- Garage spaces: 2
Features
- Levels: Two
- Stories: 2
- Patio & porch: Screened
Lot
- Size: 5,662.8 Square Feet
- Features: 0 - .5 Acre
Details
- Special conditions: 10 Yr Warranty
Construction
Type & style
- Home type: SingleFamily
- Architectural style: Traditional
- Property subtype: Single Family Residence
Materials
- Cement Siding
- Foundation: Raised
- Roof: Architectural
Condition
- New construction: Yes
- Year built: 2025
Details
- Builder name: Pulte Homes
- Warranty included: Yes
Utilities & green energy
- Sewer: Public Sewer
- Water: Public
- Utilities for property: AT&T, Charleston Water Service, Dominion Energy
Community & HOA
Community
- Features: Dog Park, Park, Pool, Walk/Jog Trails
- Subdivision: Park's Edge at Carolina Bay
Location
- Region: Charleston
Financial & listing details
- Price per square foot: $279/sqft
- Date on market: 8/24/2025
- Listing terms: Any
About the community
You will love the friendly community of Carolina Bay. The spacious plans will offer time-proven designs that are on the cutting edge of style and livability. Beautifully crafted with high-end features and finishes, the homes at Park's Edge will exceed your expectations. Amenities include multiple pools, parks and playgrounds, and a convenient West Ashley location.
Source: Pulte

