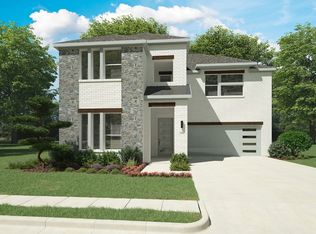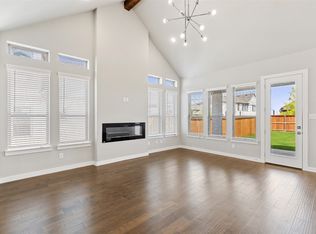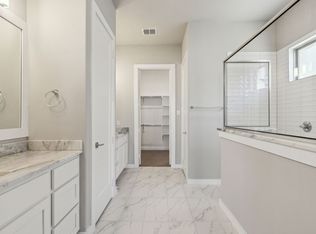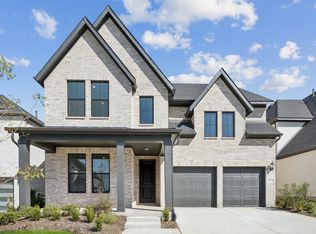Sold on 05/23/25
Price Unknown
4131 Avocet Ln, Prosper, TX 75078
4beds
2,476sqft
Single Family Residence
Built in 2024
6,621.12 Square Feet Lot
$644,500 Zestimate®
$--/sqft
$-- Estimated rent
Home value
$644,500
$606,000 - $683,000
Not available
Zestimate® history
Loading...
Owner options
Explore your selling options
What's special
NORMANDY HOMES BENOIT floor plan. Charming north-facing 1-story home with grand 12 foot ceiling in the entry. The spacious open floor plan features laminate flooring throughout the common living areas, offering a modern, easy-to-maintain look. The chef’s kitchen boasts upgraded countertops, stainless steel appliances, and open to the dining and family...perfect for culinary enthusiasts and entertaining. Enjoy the luxurious owner's suite with a separate tub and shower, dual sinks, and a large walk-in closet. All secondary bedrooms include walk-in closets for added convenience. Covered patio in the back is great for morning coffee, evening tea, or watching the kids run around. Don’t miss the opportunity to make this stunning home yours!
Zillow last checked: 8 hours ago
Listing updated: May 24, 2025 at 07:17am
Listed by:
Carole Campbell 0511227 469-280-0008,
Colleen Frost Real Estate Serv 469-280-0008
Bought with:
Danny Force
Keller Williams Realty DPR
Source: NTREIS,MLS#: 20866016
Facts & features
Interior
Bedrooms & bathrooms
- Bedrooms: 4
- Bathrooms: 4
- Full bathrooms: 3
- 1/2 bathrooms: 1
Primary bedroom
- Features: En Suite Bathroom, Walk-In Closet(s)
- Level: First
- Dimensions: 14 x 14
Bedroom
- Features: Split Bedrooms, Walk-In Closet(s)
- Level: First
- Dimensions: 10 x 11
Bedroom
- Features: Split Bedrooms, Walk-In Closet(s)
- Level: First
- Dimensions: 10 x 11
Bedroom
- Features: En Suite Bathroom, Walk-In Closet(s)
- Level: First
- Dimensions: 11 x 11
Primary bathroom
- Features: Built-in Features, Dual Sinks, Double Vanity, En Suite Bathroom, Garden Tub/Roman Tub, Separate Shower
- Level: First
Dining room
- Level: First
- Dimensions: 17 x 12
Other
- Features: Built-in Features
- Level: First
Other
- Features: Built-in Features, En Suite Bathroom
- Level: First
Half bath
- Level: First
Kitchen
- Features: Built-in Features, Granite Counters, Kitchen Island, Walk-In Pantry
- Level: First
Living room
- Features: Fireplace
- Level: First
- Dimensions: 17 x 16
Office
- Level: First
- Dimensions: 14 x 11
Utility room
- Level: First
Heating
- Central, Natural Gas
Cooling
- Central Air, Ceiling Fan(s), Electric
Appliances
- Included: Some Gas Appliances, Dishwasher, Electric Oven, Gas Cooktop, Disposal, Microwave, Plumbed For Gas, Vented Exhaust Fan
- Laundry: Washer Hookup, Electric Dryer Hookup, Laundry in Utility Room
Features
- Decorative/Designer Lighting Fixtures, High Speed Internet, Kitchen Island, Open Floorplan, Pantry, Cable TV, Wired for Data, Walk-In Closet(s)
- Flooring: Carpet, Laminate, Tile
- Has basement: No
- Number of fireplaces: 1
- Fireplace features: Gas
Interior area
- Total interior livable area: 2,476 sqft
Property
Parking
- Total spaces: 2
- Parking features: Door-Multi, Driveway, Garage Faces Front, Garage, Garage Door Opener
- Attached garage spaces: 2
- Has uncovered spaces: Yes
Features
- Levels: One
- Stories: 1
- Patio & porch: Front Porch, Patio, Covered
- Exterior features: Rain Gutters
- Pool features: None, Community
- Fencing: Back Yard,Wood
Lot
- Size: 6,621 sqft
- Features: Back Yard, Interior Lot, Lawn, Landscaped, Subdivision, Sprinkler System, Few Trees
Details
- Parcel number: R1012067
Construction
Type & style
- Home type: SingleFamily
- Architectural style: Traditional,Detached
- Property subtype: Single Family Residence
Materials
- Brick, Wood Siding
- Foundation: Slab
- Roof: Composition
Condition
- Year built: 2024
Utilities & green energy
- Sewer: Public Sewer
- Water: Public
- Utilities for property: Electricity Available, Natural Gas Available, Sewer Available, Separate Meters, Underground Utilities, Water Available, Cable Available
Green energy
- Energy efficient items: Appliances, Doors, HVAC, Insulation, Lighting, Rain/Freeze Sensors, Thermostat, Water Heater, Windows
- Water conservation: Low-Flow Fixtures, Water-Smart Landscaping
Community & neighborhood
Security
- Security features: Security System, Carbon Monoxide Detector(s), Fire Alarm
Community
- Community features: Fitness Center, Other, Park, Pool, Tennis Court(s), Trails/Paths, Curbs, Sidewalks
Location
- Region: Prosper
- Subdivision: Windsong Ranch
HOA & financial
HOA
- Has HOA: Yes
- HOA fee: $579 quarterly
- Services included: All Facilities, Association Management
- Association name: CCMC Community Mgmt
- Association phone: 972-347-9270
Other
Other facts
- Listing terms: Cash,Conventional,FHA,VA Loan
Price history
| Date | Event | Price |
|---|---|---|
| 5/23/2025 | Sold | -- |
Source: NTREIS #20866016 | ||
| 4/28/2025 | Contingent | $689,164$278/sqft |
Source: NTREIS #20866016 | ||
| 3/26/2025 | Price change | $689,164-4.2%$278/sqft |
Source: NTREIS #20866016 | ||
| 3/9/2025 | Listed for sale | $719,164$290/sqft |
Source: NTREIS #20866016 | ||
Public tax history
Tax history is unavailable.
Neighborhood: Windsong Ranch
Nearby schools
GreatSchools rating
- 8/10MRS Jerry Bryant Elementary SchoolGrades: PK-5Distance: 0.9 mi
- 8/10William Rushing MiddleGrades: 6-8Distance: 1.8 mi
- 7/10Prosper High SchoolGrades: 9-12Distance: 4 mi
Schools provided by the listing agent
- Elementary: Mrs. Jerry Bryant
- Middle: William Rushing
- High: Prosper
- District: Prosper ISD
Source: NTREIS. This data may not be complete. We recommend contacting the local school district to confirm school assignments for this home.
Get a cash offer in 3 minutes
Find out how much your home could sell for in as little as 3 minutes with a no-obligation cash offer.
Estimated market value
$644,500
Get a cash offer in 3 minutes
Find out how much your home could sell for in as little as 3 minutes with a no-obligation cash offer.
Estimated market value
$644,500



