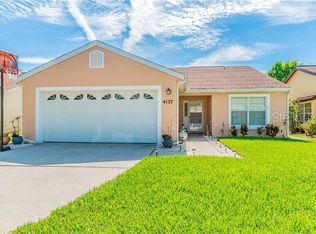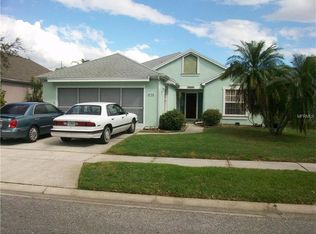Sold for $335,000 on 07/07/23
$335,000
4131 Andover St, New Port Richey, FL 34653
3beds
1,555sqft
Single Family Residence
Built in 1987
5,227.2 Square Feet Lot
$332,400 Zestimate®
$215/sqft
$2,022 Estimated rent
Home value
$332,400
$316,000 - $349,000
$2,022/mo
Zestimate® history
Loading...
Owner options
Explore your selling options
What's special
Looking for a beautifully updated home located in Millpond Estates? The property has been recently painted and has no carpets, features tile floors throughout the home, and plank flooring in two of the bedrooms. The kitchen boasts solid oak soft close designed cabinetry, granite countertops, stainless appliances, and a double sink. The nook, large family room, kitchen, and lanai provide plenty of space for entertaining and relaxing. The owner's suite has a large walk-in closet, private bathroom with a neutral tiled walk-in shower, and private access to the lanai. The secondary bedroom features double door entry and built-in window cabinetry. The home also has a newer roof, recently replaced hot water heater, and a new quartz vanity. The lanai is tiled and double screened for added privacy, making it the perfect place to unwind with a refreshing beverage. Home has great extras like gutters, window hurricane shutters, and a recently painted driveway. Additionally, the low HOA dues include 2 cable boxes and internet. The home is on sewer and city water, making it a convenient and low-maintenance option. Overall, this property is a fantastic turnkey option for anyone looking for a beautiful and updated home in a desirable location.
Zillow last checked: 8 hours ago
Listing updated: November 15, 2024 at 07:35pm
Listed by:
Paula Lopes 352-238-4809,
REMAX Alliance Group
Bought with:
NON MEMBER
NON MEMBER
Source: HCMLS,MLS#: 2231234
Facts & features
Interior
Bedrooms & bathrooms
- Bedrooms: 3
- Bathrooms: 2
- Full bathrooms: 2
Primary bedroom
- Area: 208
- Dimensions: 16x13
Bedroom 2
- Area: 121
- Dimensions: 11x11
Bedroom 3
- Area: 121
- Dimensions: 11x11
Kitchen
- Area: 72
- Dimensions: 8x9
Living room
- Area: 380
- Dimensions: 19x20
Other
- Description: Breakfast Nook
- Area: 90
- Dimensions: 9x10
Heating
- Central, Electric
Cooling
- Central Air, Electric
Appliances
- Included: Dishwasher, Disposal, Dryer, Electric Oven, Refrigerator
Features
- Breakfast Nook, Ceiling Fan(s), Split Plan
- Flooring: Laminate, Tile, Wood
- Has fireplace: No
Interior area
- Total structure area: 1,555
- Total interior livable area: 1,555 sqft
Property
Parking
- Total spaces: 2
- Parking features: Attached
- Attached garage spaces: 2
Features
- Stories: 1
Lot
- Size: 5,227 sqft
Details
- Parcel number: 1526160010000000500
- Zoning: Other
- Zoning description: Other
Construction
Type & style
- Home type: SingleFamily
- Architectural style: Ranch
- Property subtype: Single Family Residence
Materials
- Block, Concrete
- Roof: Other
Condition
- New construction: No
- Year built: 1987
Utilities & green energy
- Sewer: Public Sewer
- Water: Public
Community & neighborhood
Location
- Region: New Port Richey
- Subdivision: Not In Hernando
HOA & financial
HOA
- Has HOA: Yes
- HOA fee: $118 monthly
Other
Other facts
- Listing terms: Cash,Conventional,FHA,VA Loan
- Road surface type: Paved
Price history
| Date | Event | Price |
|---|---|---|
| 7/7/2023 | Sold | $335,000-1.4%$215/sqft |
Source: | ||
| 5/21/2023 | Pending sale | $339,900$219/sqft |
Source: | ||
| 4/27/2023 | Listed for sale | $339,900+88.9%$219/sqft |
Source: | ||
| 3/2/2016 | Listing removed | $179,900$116/sqft |
Source: COASTAL FLORIDA REAL ESTATE #U7758152 | ||
| 12/3/2015 | Listed for sale | $179,900+13.9%$116/sqft |
Source: COASTAL FLORIDA REAL ESTATE #U7758152 | ||
Public tax history
| Year | Property taxes | Tax assessment |
|---|---|---|
| 2024 | $4,360 -11.1% | $283,461 +2.6% |
| 2023 | $4,904 +18.1% | $276,181 +10.7% |
| 2022 | $4,151 +252.2% | $249,498 +147.7% |
Find assessor info on the county website
Neighborhood: 34653
Nearby schools
GreatSchools rating
- 6/10Deer Park Elementary SchoolGrades: PK-5Distance: 1.3 mi
- 5/10River Ridge Middle SchoolGrades: 6-8Distance: 5 mi
- 5/10River Ridge High SchoolGrades: PK,9-12Distance: 5 mi
Get a cash offer in 3 minutes
Find out how much your home could sell for in as little as 3 minutes with a no-obligation cash offer.
Estimated market value
$332,400
Get a cash offer in 3 minutes
Find out how much your home could sell for in as little as 3 minutes with a no-obligation cash offer.
Estimated market value
$332,400

