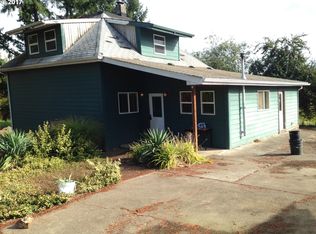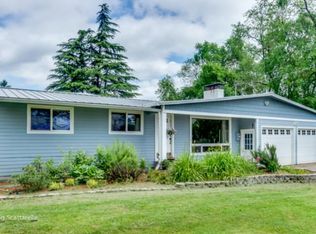1910 Farmhouse on 8.1 acres. Original hardwood floors, updated country kitchen w/ garden window, built-ins, possible 5th bedroom/den, wrap around porch & mudroom. Lots of storage. Level site w/ Hill Creek winding through property. 30x60 shop w/ 2 garage doors, concrete floors & power, stalls for farm animals, 16x40 poultry coop, fenced pasture, wooded & creek area to explore, greenhouse, raised gardens & fruit trees make this a perfect little farm/homesteading experience.
This property is off market, which means it's not currently listed for sale or rent on Zillow. This may be different from what's available on other websites or public sources.

