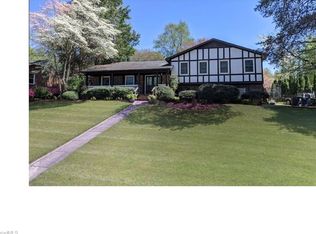Sold for $335,000
$335,000
4130 Witherow Rd, Winston Salem, NC 27106
3beds
2,258sqft
Stick/Site Built, Residential, Single Family Residence
Built in 1972
0.35 Acres Lot
$351,200 Zestimate®
$--/sqft
$2,215 Estimated rent
Home value
$351,200
$334,000 - $369,000
$2,215/mo
Zestimate® history
Loading...
Owner options
Explore your selling options
What's special
Meticulously Maintained Inside & Out, Low Maintenance with Very LIttle to Paint! Updates include roof, water heater, replacement windows, porch rails & more. Generously sized rooms offer great living space with large Living Room, Kitchen w/breakfast bar & Dining room that opens to rear porch with tile floor & power coated aluminum rails overlooking the beautifully manicured fenced rear yard with wired pergola, wired outbuilding, potting bench & outdoor sink. 3 bedrooms, 2 full baths on main. Fabulous storage on L-level, Den w/fireplace, large utility room, Walk-in Pantry/storage and half bath plus garage with vinyl floor. This property has so much to offer! Move-in Ready! Voluntary HOA with Optional Amenities to include a neighborhood pool.
Zillow last checked: 8 hours ago
Listing updated: April 11, 2024 at 08:57am
Listed by:
James Williamson 336-682-4007,
Leonard Ryden Burr Real Estate
Bought with:
Christina Bradley, 250316
Coldwell Banker Advantage
Source: Triad MLS,MLS#: 1124821 Originating MLS: Winston-Salem
Originating MLS: Winston-Salem
Facts & features
Interior
Bedrooms & bathrooms
- Bedrooms: 3
- Bathrooms: 3
- Full bathrooms: 2
- 1/2 bathrooms: 1
- Main level bathrooms: 2
Primary bedroom
- Level: Main
- Dimensions: 18.5 x 11.75
Bedroom 2
- Level: Main
- Dimensions: 12 x 11.83
Bedroom 3
- Level: Main
- Dimensions: 11.83 x 11.5
Den
- Level: Lower
- Dimensions: 24.75 x 14
Dining room
- Level: Main
- Dimensions: 11.67 x 11.5
Kitchen
- Level: Main
- Dimensions: 14.5 x 11.58
Living room
- Level: Main
- Dimensions: 21.83 x 15.58
Heating
- Forced Air, Electric, Natural Gas
Cooling
- Central Air
Appliances
- Included: Dishwasher, Disposal, Free-Standing Range, Electric Water Heater
- Laundry: Dryer Connection, In Basement, Washer Hookup
Features
- Ceiling Fan(s), Dead Bolt(s), Pantry, Solid Surface Counter
- Flooring: Tile, Vinyl, Wood
- Doors: Arched Doorways, Storm Door(s)
- Basement: Basement
- Attic: Pull Down Stairs
- Number of fireplaces: 1
- Fireplace features: Den
Interior area
- Total structure area: 3,300
- Total interior livable area: 2,258 sqft
- Finished area above ground: 1,680
- Finished area below ground: 578
Property
Parking
- Total spaces: 1
- Parking features: Driveway, Garage, Paved, Garage Door Opener, Basement, Lower Level Garage
- Attached garage spaces: 1
- Has uncovered spaces: Yes
Features
- Levels: Multi/Split
- Exterior features: Garden
- Pool features: None
- Fencing: Fenced
Lot
- Size: 0.35 Acres
- Dimensions: 100 x 150 x 100 x 155
- Features: City Lot, Level, Subdivided, Not in Flood Zone, Subdivision
Details
- Additional structures: Storage
- Parcel number: 6817154302
- Zoning: RS9
- Special conditions: Owner Sale
Construction
Type & style
- Home type: SingleFamily
- Architectural style: Split Level
- Property subtype: Stick/Site Built, Residential, Single Family Residence
Materials
- Brick, Vinyl Siding
Condition
- Year built: 1972
Utilities & green energy
- Sewer: Public Sewer
- Water: Public
Community & neighborhood
Location
- Region: Winston Salem
- Subdivision: Town And Country Estates
Other
Other facts
- Listing agreement: Exclusive Right To Sell
- Listing terms: Cash,Conventional,FHA
Price history
| Date | Event | Price |
|---|---|---|
| 2/1/2024 | Sold | $335,000-1.4% |
Source: | ||
| 1/3/2024 | Pending sale | $339,900 |
Source: | ||
| 11/9/2023 | Listed for sale | $339,900 |
Source: | ||
Public tax history
| Year | Property taxes | Tax assessment |
|---|---|---|
| 2025 | $3,542 +31.7% | $321,400 +67.7% |
| 2024 | $2,689 +4.8% | $191,700 |
| 2023 | $2,566 +1.9% | $191,700 |
Find assessor info on the county website
Neighborhood: Town and Country Estates
Nearby schools
GreatSchools rating
- 4/10Speas ElementaryGrades: PK-5Distance: 1.7 mi
- 2/10Paisley Middle SchoolGrades: 6-10Distance: 4 mi
- 4/10Mount Tabor HighGrades: 9-12Distance: 1.5 mi
Get a cash offer in 3 minutes
Find out how much your home could sell for in as little as 3 minutes with a no-obligation cash offer.
Estimated market value$351,200
Get a cash offer in 3 minutes
Find out how much your home could sell for in as little as 3 minutes with a no-obligation cash offer.
Estimated market value
$351,200
