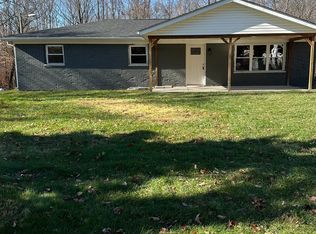Sold
$255,000
4130 Wilbur Rd, Martinsville, IN 46151
4beds
1,440sqft
Residential, Single Family Residence
Built in 1972
0.97 Acres Lot
$296,600 Zestimate®
$177/sqft
$1,872 Estimated rent
Home value
$296,600
$279,000 - $314,000
$1,872/mo
Zestimate® history
Loading...
Owner options
Explore your selling options
What's special
What a country setting! Enjoy this beautiful newly remodeled four bedroom, two bath! Nearly one acre with a 26x23 detached three car garage, there is a lot to love about this property! Come check it out the front patio or back deck! Updated kitchen and bathrooms with new waterproof vinyl plank flooring throughout, cabinets, fans, trim, A/C unit and more! Enjoy and don't miss out!
Zillow last checked: 8 hours ago
Listing updated: September 03, 2024 at 11:29am
Listing Provided by:
Kyle Seward 317-721-1260,
New Start Home Realty, LLC
Bought with:
Nancy Warfield
F.C. Tucker Company
Mackensie Woods
F.C. Tucker Company
Source: MIBOR as distributed by MLS GRID,MLS#: 21989675
Facts & features
Interior
Bedrooms & bathrooms
- Bedrooms: 4
- Bathrooms: 2
- Full bathrooms: 2
- Main level bathrooms: 2
- Main level bedrooms: 4
Primary bedroom
- Features: Vinyl Plank
- Level: Main
- Area: 132 Square Feet
- Dimensions: 11X12
Bedroom 2
- Features: Vinyl Plank
- Level: Main
- Area: 99 Square Feet
- Dimensions: 11X9
Bedroom 3
- Features: Vinyl Plank
- Level: Main
- Area: 144 Square Feet
- Dimensions: 12X12
Bedroom 4
- Features: Vinyl Plank
- Level: Main
- Area: 110 Square Feet
- Dimensions: 10X11
Dining room
- Features: Vinyl Plank
- Level: Main
- Area: 96 Square Feet
- Dimensions: 12X8
Kitchen
- Features: Vinyl Plank
- Level: Main
- Area: 176 Square Feet
- Dimensions: 11X16
Laundry
- Features: Vinyl Plank
- Level: Main
- Area: 48 Square Feet
- Dimensions: 8X6
Living room
- Features: Vinyl Plank
- Level: Main
- Area: 240 Square Feet
- Dimensions: 20X12
Mud room
- Features: Vinyl Plank
- Level: Main
- Area: 66 Square Feet
- Dimensions: 11X6
Heating
- Has Heating (Unspecified Type)
Cooling
- Has cooling: Yes
Appliances
- Included: Dishwasher, MicroHood, Gas Oven, Range Hood
- Laundry: Connections All, Main Level
Features
- Kitchen Island, Walk-In Closet(s)
- Has basement: No
Interior area
- Total structure area: 1,440
- Total interior livable area: 1,440 sqft
Property
Parking
- Total spaces: 3
- Parking features: Detached
- Garage spaces: 3
- Details: Garage Parking Other(Assigned Parking Outside)
Features
- Levels: One
- Stories: 1
- Patio & porch: Covered, Deck
Lot
- Size: 0.97 Acres
Details
- Parcel number: 550812470007000014
- Special conditions: None
- Horse amenities: None
Construction
Type & style
- Home type: SingleFamily
- Architectural style: Ranch
- Property subtype: Residential, Single Family Residence
Materials
- Vinyl With Brick
- Foundation: Block
Condition
- Updated/Remodeled
- New construction: No
- Year built: 1972
Utilities & green energy
- Water: Community Water
- Utilities for property: Electricity Connected, Sewer Connected, Water Connected
Community & neighborhood
Location
- Region: Martinsville
- Subdivision: No Subdivision
Price history
| Date | Event | Price |
|---|---|---|
| 8/29/2024 | Sold | $255,000-1.9%$177/sqft |
Source: | ||
| 8/10/2024 | Pending sale | $260,000$181/sqft |
Source: | ||
| 7/19/2024 | Price change | $260,000-5.5%$181/sqft |
Source: | ||
| 7/10/2024 | Listed for sale | $275,000$191/sqft |
Source: | ||
| 7/8/2024 | Listing removed | -- |
Source: | ||
Public tax history
| Year | Property taxes | Tax assessment |
|---|---|---|
| 2024 | $795 +13% | $190,500 -0.1% |
| 2023 | $703 +65.6% | $190,600 +8.6% |
| 2022 | $425 +9.6% | $175,500 +36.4% |
Find assessor info on the county website
Neighborhood: 46151
Nearby schools
GreatSchools rating
- 8/10Centerton Elementary SchoolGrades: PK-4Distance: 4.6 mi
- 7/10John R. Wooden Middle SchoolGrades: 6-8Distance: 5.1 mi
- 4/10Martinsville High SchoolGrades: 9-12Distance: 5.6 mi
Schools provided by the listing agent
- Middle: John R. Wooden Middle School
- High: Martinsville High School
Source: MIBOR as distributed by MLS GRID. This data may not be complete. We recommend contacting the local school district to confirm school assignments for this home.
Get a cash offer in 3 minutes
Find out how much your home could sell for in as little as 3 minutes with a no-obligation cash offer.
Estimated market value$296,600
Get a cash offer in 3 minutes
Find out how much your home could sell for in as little as 3 minutes with a no-obligation cash offer.
Estimated market value
$296,600
