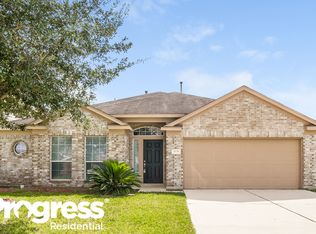Sold on 08/29/25
Price Unknown
4130 Tree Moss Pl, Humble, TX 77346
3beds
1,892sqft
Single Family Residence
Built in 2006
6,098.4 Square Feet Lot
$274,000 Zestimate®
$--/sqft
$2,070 Estimated rent
Home value
$274,000
$252,000 - $299,000
$2,070/mo
Zestimate® history
Loading...
Owner options
Explore your selling options
What's special
Welcome to this stylish and move-in ready 3-bedroom, 2-bath home with a 2-car garage, located in Atascocita Forest community. Designed with both comfort and functionality, this home features an open concept layout with a split floor plan, offering spacious living and added privacy. A dedicated study/home office greets you at the entry—ideal for remote work. The living area is enhanced with recessed lighting and 5 pre-wired surround sound speakers, creating the perfect space for entertainment. The modern kitchen is a true highlight, featuring quartz countertops, stainless steel appliances, a stylish backsplash, a deep stainless-steel sink, recessed lighting, and under-cabinet lighting. Porcelain tile flooring extends throughout the main living areas, with carpet in the bedrooms. Upgraded 5-inch baseboards add a nice finish throughout the home. Additional updates include a Nest Smart Thermostat, A/C 2023, water heater 2021, and roof replaced in May 2022.
Zillow last checked: 20 hours ago
Source: NextHome,MLS#: 29817555
Facts & features
Interior
Bedrooms & bathrooms
- Bedrooms: 3
- Bathrooms: 2
- Full bathrooms: 2
Interior area
- Total structure area: 1,892
- Total interior livable area: 1,892 sqft
Property
Lot
- Size: 6,098 sqft
Details
- Parcel number: 1257500020002
Construction
Type & style
- Home type: SingleFamily
- Property subtype: Single Family Residence
Condition
- Year built: 2006
Community & neighborhood
Location
- Region: Humble
HOA & financial
HOA
- Has HOA: Yes
- HOA fee: $525 monthly
- Services included: HOA
Price history
| Date | Event | Price |
|---|---|---|
| 8/29/2025 | Sold | -- |
Source: Agent Provided | ||
| 8/6/2025 | Price change | $295,900+3.1%$156/sqft |
Source: | ||
| 7/24/2025 | Pending sale | $287,000$152/sqft |
Source: | ||
| 7/3/2025 | Price change | $287,000-3%$152/sqft |
Source: | ||
| 5/28/2025 | Listed for sale | $295,900+79.4%$156/sqft |
Source: | ||
Public tax history
| Year | Property taxes | Tax assessment |
|---|---|---|
| 2025 | -- | $239,482 -0.9% |
| 2024 | $1,552 | $241,760 -4.4% |
| 2023 | -- | $252,844 +14.9% |
Find assessor info on the county website
Neighborhood: Atascocita Forest
Nearby schools
GreatSchools rating
- 4/10Whispering Pines Elementary SchoolGrades: PK-5Distance: 0.4 mi
- 4/10Humble Middle SchoolGrades: 6-8Distance: 0.6 mi
- 3/10Humble High SchoolGrades: 9-12Distance: 2.4 mi
Get a cash offer in 3 minutes
Find out how much your home could sell for in as little as 3 minutes with a no-obligation cash offer.
Estimated market value
$274,000
Get a cash offer in 3 minutes
Find out how much your home could sell for in as little as 3 minutes with a no-obligation cash offer.
Estimated market value
$274,000
