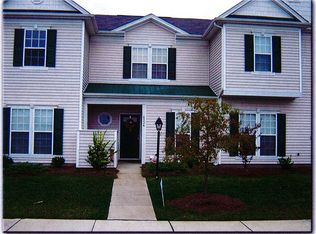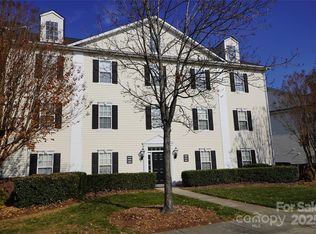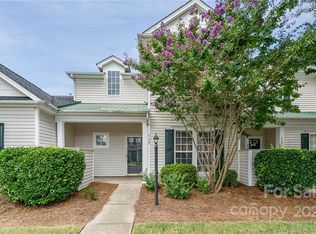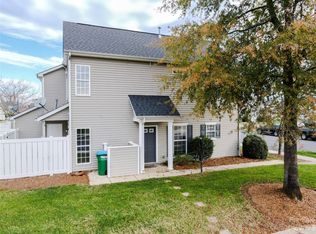DO NOT MISS THIS FULLY UPDATED TOWNHOUSE END UNIT COMPLETE WITH TWO MASTER SUITES -TWO GARDEN TUBS! CERAMIC TILE CUSTOM FLOORING IN 1/2 BATH, ENTRY AND KITCHEN. FAMILY ROOM and SEPARATE DEN WITH BAR PASS THROUGH TO KITCHEN AND A STUNNING COFFERED CEILING WITH UP LIGHTS! ENCLOSED BACK PATIO WITH STORAGE UNIT, DON'T FORGET EXTRA WINDOWS BECAUSE IT IS AN END UNIT. THIS ONE WILL GO FAST!! Brokered And Advertised By: Keller Williams Realty Listing Agent: Susan Chaney
This property is off market, which means it's not currently listed for sale or rent on Zillow. This may be different from what's available on other websites or public sources.



