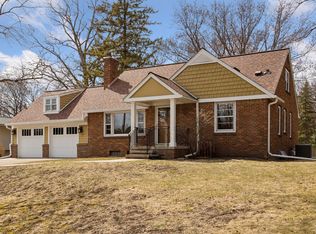Closed
$790,000
4130 Tonkawood Rd, Minnetonka, MN 55345
5beds
3,899sqft
Single Family Residence
Built in 2013
0.4 Acres Lot
$799,500 Zestimate®
$203/sqft
$5,514 Estimated rent
Home value
$799,500
$728,000 - $879,000
$5,514/mo
Zestimate® history
Loading...
Owner options
Explore your selling options
What's special
Offer has been accepted. This beautiful home offers 3,731 square feet of living space with five bedrooms and four bathrooms. The main floor boasts a bright, open floor plan perfect for entertaining, featuring a lifestyle kitchen with ss appliances, granite countertops, a large island, walk-in pantry, and ample storage.The primary bedroom is a spacious retreat, offering a peaceful atmosphere. The en-suite bathroom features an elegant vanity and finishes, creating a spa-like ambiance. The additional four bedrooms are generously sized, providing comfortable and versatile living spaces. The open and airy living areas are accentuated by the neutral color palette and scenic woodland views, creating a serene and inviting atmosphere. The spacious outdoor area, including an inviting deck, offers opportunities for relaxation and entertaining.
Zillow last checked: 8 hours ago
Listing updated: October 01, 2025 at 12:52am
Listed by:
Lisa G Norton 952-215-1374,
Coldwell Banker Realty
Bought with:
Shannon Plourde - The Plourde Team
Keller Williams Realty Integrity Lakes
Maia Hope Poling
Source: NorthstarMLS as distributed by MLS GRID,MLS#: 6578991
Facts & features
Interior
Bedrooms & bathrooms
- Bedrooms: 5
- Bathrooms: 4
- Full bathrooms: 2
- 3/4 bathrooms: 1
- 1/2 bathrooms: 1
Bedroom 1
- Level: Upper
- Area: 203 Square Feet
- Dimensions: 14.5x14
Bedroom 2
- Level: Upper
- Area: 143 Square Feet
- Dimensions: 13x11
Bedroom 3
- Level: Upper
- Area: 137.5 Square Feet
- Dimensions: 12.5x11
Bedroom 4
- Level: Upper
- Area: 126.5 Square Feet
- Dimensions: 11.5x11
Bedroom 5
- Level: Lower
- Area: 126 Square Feet
- Dimensions: 12x10.5
Deck
- Level: Main
- Area: 253.5 Square Feet
- Dimensions: 19.5x13
Dining room
- Level: Main
- Area: 174 Square Feet
- Dimensions: 14.5x12
Exercise room
- Level: Lower
- Area: 195 Square Feet
- Dimensions: 15x13
Family room
- Level: Lower
- Area: 324 Square Feet
- Dimensions: 27x12
Kitchen
- Level: Main
- Area: 195 Square Feet
- Dimensions: 15x13
Living room
- Level: Main
- Area: 208 Square Feet
- Dimensions: 16x13
Mud room
- Level: Main
- Area: 63 Square Feet
- Dimensions: 9x7
Office
- Level: Main
- Area: 137.5 Square Feet
- Dimensions: 12.5x11
Office
- Level: Upper
- Area: 137.5 Square Feet
- Dimensions: 12.5x11
Heating
- Forced Air
Cooling
- Central Air
Appliances
- Included: Air-To-Air Exchanger, Dishwasher, Disposal, Dryer, Microwave, Refrigerator, Washer, Water Softener Owned
Features
- Basement: Drain Tiled,Egress Window(s),Finished,Full,Sump Pump
- Has fireplace: No
Interior area
- Total structure area: 3,899
- Total interior livable area: 3,899 sqft
- Finished area above ground: 2,715
- Finished area below ground: 1,016
Property
Parking
- Total spaces: 3
- Parking features: Attached, Asphalt, Heated Garage, Insulated Garage
- Attached garage spaces: 3
- Details: Garage Dimensions (36x24)
Accessibility
- Accessibility features: None
Features
- Levels: Two
- Stories: 2
- Fencing: Full
Lot
- Size: 0.40 Acres
- Dimensions: 62 x 285 x 62 x 284
- Features: Wooded
Details
- Foundation area: 1178
- Parcel number: 2011722140043
- Zoning description: Residential-Single Family
Construction
Type & style
- Home type: SingleFamily
- Property subtype: Single Family Residence
Materials
- Brick/Stone, Fiber Cement
- Roof: Age Over 8 Years,Asphalt,Pitched,Slate
Condition
- Age of Property: 12
- New construction: No
- Year built: 2013
Utilities & green energy
- Gas: Natural Gas
- Sewer: City Sewer/Connected
- Water: City Water/Connected
Community & neighborhood
Location
- Region: Minnetonka
- Subdivision: Woodstock
HOA & financial
HOA
- Has HOA: No
Price history
| Date | Event | Price |
|---|---|---|
| 9/26/2024 | Sold | $790,000+1.9%$203/sqft |
Source: | ||
| 8/16/2024 | Pending sale | $775,000$199/sqft |
Source: | ||
| 8/9/2024 | Listed for sale | $775,000+24%$199/sqft |
Source: | ||
| 9/19/2019 | Sold | $625,000$160/sqft |
Source: | ||
| 8/14/2019 | Pending sale | $625,000$160/sqft |
Source: Edina Realty, Inc., a Berkshire Hathaway affiliate #5264927 Report a problem | ||
Public tax history
| Year | Property taxes | Tax assessment |
|---|---|---|
| 2025 | $10,361 +6.1% | $771,600 +4.5% |
| 2024 | $9,766 +4.2% | $738,500 +0.4% |
| 2023 | $9,375 +6.6% | $735,600 +4.3% |
Find assessor info on the county website
Neighborhood: 55345
Nearby schools
GreatSchools rating
- 10/10Groveland Elementary SchoolGrades: K-5Distance: 1.2 mi
- 8/10Minnetonka East Middle SchoolGrades: 6-8Distance: 0.6 mi
- 10/10Minnetonka Senior High SchoolGrades: 9-12Distance: 1.9 mi
Get a cash offer in 3 minutes
Find out how much your home could sell for in as little as 3 minutes with a no-obligation cash offer.
Estimated market value
$799,500
