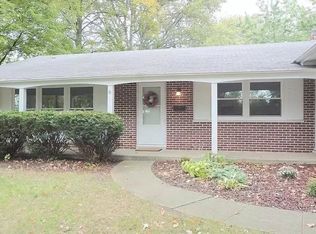This charming home has been beautifully updated, inside and out! The cedar siding has been transformed, giving the home a rustic charm. Inside you'll discover fresh paint throughout hte home, along with new luxury vinyl flooring and carpeting. The attached two car garage welcomes you home and enters into the spacious eat-in kitchen. A brand new fridge has been ordered and will be delivered soon! The kitchen opens into a grand family room, boasting vaulted ceilings and a fireplace. In back you'll discover a sun room, will four sets of sliding glass doors! The homes entry leads you from the family room into a formal living room or office space. Down the hallway you will discover two large bedrooms, with ample closet space and a full bathroom. At the end of the hallway, just past the convenience of washer and dryer hookups, you will discover the primary bedroom suite, with two separate closets.
Small animals are welcome with approval and applicable fees. No puppies under 1 year. Breed restrictions apply.
No smoking. No Section 8. All adults must apply separately. RENTED AS IS!
Once approved, a monthly Resident Benefit Fee of $10 will apply to the lease.
Please go to our website at www propertymanagerfortwayne com to schedule a self-guided showing, review qualifications, and apply online.
Pet Details: Small animals welcome with approval and applicable fees. No puppies under 1 year. Breed restrictions apply.
House for rent
$1,699/mo
4130 Thorton Dr, Fort Wayne, IN 46815
3beds
1,496sqft
Price may not include required fees and charges.
Single family residence
Available now
Cats, dogs OK
-- A/C
-- Laundry
Attached garage parking
Forced air
What's special
Cedar sidingSun roomWasher and dryer hookupsPrimary bedroom suiteGrand family roomVaulted ceilingsAmple closet space
- 6 days
- on Zillow |
- -- |
- -- |
Travel times
Start saving for your dream home
Consider a first-time homebuyer savings account designed to grow your down payment with up to a 6% match & 4.15% APY.
Facts & features
Interior
Bedrooms & bathrooms
- Bedrooms: 3
- Bathrooms: 2
- Full bathrooms: 2
Heating
- Forced Air
Interior area
- Total interior livable area: 1,496 sqft
Video & virtual tour
Property
Parking
- Parking features: Attached
- Has attached garage: Yes
- Details: Contact manager
Features
- Exterior features: Heating system: ForcedAir
Details
- Parcel number: 020828127021000072
Construction
Type & style
- Home type: SingleFamily
- Property subtype: Single Family Residence
Community & HOA
Location
- Region: Fort Wayne
Financial & listing details
- Lease term: Contact For Details
Price history
| Date | Event | Price |
|---|---|---|
| 6/27/2025 | Listed for rent | $1,699$1/sqft |
Source: Zillow Rentals | ||
| 4/19/2010 | Sold | $63,000-18.3% |
Source: | ||
| 10/15/2009 | Sold | $77,114$52/sqft |
Source: Public Record | ||
![[object Object]](https://photos.zillowstatic.com/fp/a7a51be146710e7af41b48f13e5ebdcc-p_i.jpg)
