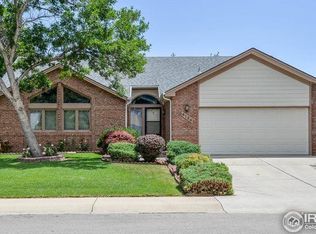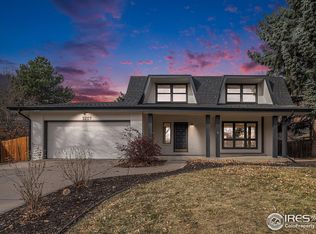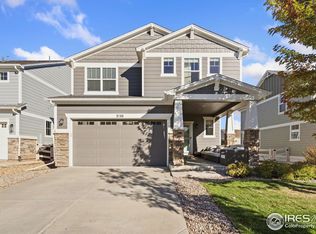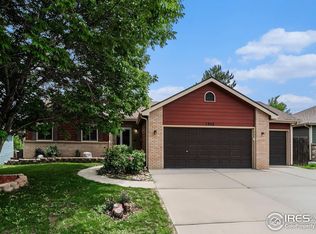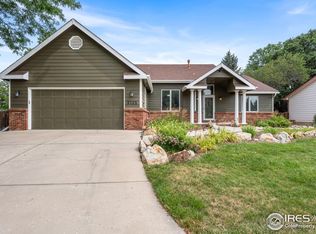Location, Location, Location!! Welcome home to this beautifully updated 5-bedroom, 4-bathroom residence on a corner lot in desirable Sunstone Village. From the moment you enter, you'll notice the care and craftsmanship that define this thoughtfully designed home. A bright entryway welcomes you with vaulted ceilings, stylish tile flooring, and a custom-crafted banister that sets the tone for the updates throughout. Gather in the inviting living room, where a refinished gas fireplace with a custom maple mantle creates a warm focal point. The designer kitchen, completely reimagined in 2022, features quartzite countertops, maple cabinetry, and near-new stainless steel appliances, including a gas range ideal for everyday cooking and entertaining.Upstairs, the bedrooms offer comfort and quiet, complemented by new carpet. The house is completed with an energy-efficient furnace and water heater to newer windows and trim. Exit outside to a serene backyard oasis, perfect for morning coffee or evenings under the Colorado sky. With modern updates and timeless appeal, this Sunstone Village home is ready to welcome you.
For sale
$689,000
4130 Suncrest Dr, Fort Collins, CO 80525
5beds
2,781sqft
Est.:
Residential-Detached, Residential
Built in 1988
8,064 Square Feet Lot
$-- Zestimate®
$248/sqft
$-- HOA
What's special
Stylish tile flooringCorner lotCustom-crafted banisterQuartzite countertopsNear-new stainless steel appliancesMaple cabinetry
- 27 days |
- 1,281 |
- 116 |
Likely to sell faster than
Zillow last checked: 8 hours ago
Listing updated: December 08, 2025 at 09:17am
Listed by:
Michelle Kramer 970-825-6601,
Coldwell Banker Realty- Fort Collins
Source: IRES,MLS#: 1047345
Tour with a local agent
Facts & features
Interior
Bedrooms & bathrooms
- Bedrooms: 5
- Bathrooms: 4
- Full bathrooms: 1
- 3/4 bathrooms: 2
- 1/2 bathrooms: 1
Primary bedroom
- Area: 210
- Dimensions: 15 x 14
Bedroom 2
- Area: 154
- Dimensions: 14 x 11
Bedroom 3
- Area: 108
- Dimensions: 12 x 9
Bedroom 4
- Area: 130
- Dimensions: 13 x 10
Bedroom 5
- Area: 130
- Dimensions: 13 x 10
Family room
- Area: 240
- Dimensions: 16 x 15
Kitchen
- Area: 160
- Dimensions: 16 x 10
Living room
- Area: 195
- Dimensions: 15 x 13
Heating
- Forced Air
Cooling
- Central Air
Appliances
- Included: Gas Range/Oven, Self Cleaning Oven, Dishwasher, Refrigerator, Washer, Dryer, Microwave, Disposal
- Laundry: Washer/Dryer Hookups, Main Level
Features
- Study Area, Satellite Avail, High Speed Internet, Eat-in Kitchen, Separate Dining Room, Cathedral/Vaulted Ceilings, Open Floorplan, Pantry, Crown Molding, Open Floor Plan
- Flooring: Wood, Wood Floors, Carpet
- Windows: Window Coverings, Double Pane Windows
- Basement: Partial,Partially Finished
- Has fireplace: Yes
- Fireplace features: Gas
Interior area
- Total structure area: 2,781
- Total interior livable area: 2,781 sqft
- Finished area above ground: 1,750
- Finished area below ground: 1,031
Property
Parking
- Total spaces: 2
- Parking features: Garage Door Opener, RV/Boat Parking
- Attached garage spaces: 2
- Details: Garage Type: Attached
Accessibility
- Accessibility features: Level Lot, Level Drive, Main Level Laundry
Features
- Levels: Two
- Stories: 2
- Patio & porch: Patio
- Exterior features: Lighting
- Has spa: Yes
- Spa features: Bath
- Fencing: Fenced,Wood
Lot
- Size: 8,064 Square Feet
- Features: Curbs, Gutters, Sidewalks, Fire Hydrant within 500 Feet, Lawn Sprinkler System, Corner Lot, Level
Details
- Additional structures: Storage
- Parcel number: R1263153
- Zoning: RL
- Special conditions: Private Owner
Construction
Type & style
- Home type: SingleFamily
- Architectural style: Contemporary/Modern
- Property subtype: Residential-Detached, Residential
Materials
- Wood/Frame, Brick, Composition Siding
- Roof: Composition
Condition
- Not New, Previously Owned
- New construction: No
- Year built: 1988
Utilities & green energy
- Electric: Electric, City of FTC
- Gas: Natural Gas, Xcel Energy
- Sewer: City Sewer
- Water: City Water, City of FTC
- Utilities for property: Natural Gas Available, Electricity Available, Cable Available
Green energy
- Energy efficient items: HVAC
Community & HOA
Community
- Subdivision: Sunstone Village Pud
HOA
- Has HOA: No
Location
- Region: Fort Collins
Financial & listing details
- Price per square foot: $248/sqft
- Tax assessed value: $620,400
- Annual tax amount: $3,635
- Date on market: 11/14/2025
- Cumulative days on market: 28 days
- Listing terms: Cash,Conventional,FHA,VA Loan
- Exclusions: Curtains Throughout The Home And Seller's Personal Property
- Electric utility on property: Yes
- Road surface type: Paved, Asphalt
Estimated market value
Not available
Estimated sales range
Not available
Not available
Price history
Price history
| Date | Event | Price |
|---|---|---|
| 11/14/2025 | Listed for sale | $689,000+0.6%$248/sqft |
Source: | ||
| 5/23/2023 | Sold | $685,000$246/sqft |
Source: | ||
| 4/13/2023 | Pending sale | $685,000+64.3%$246/sqft |
Source: | ||
| 12/11/2019 | Sold | $416,900-3%$150/sqft |
Source: | ||
| 11/11/2019 | Pending sale | $429,800$155/sqft |
Source: Realty Trends LLC #7157214 Report a problem | ||
Public tax history
Public tax history
| Year | Property taxes | Tax assessment |
|---|---|---|
| 2024 | $3,458 +22.6% | $41,567 -1% |
| 2023 | $2,822 -1% | $41,970 +40.4% |
| 2022 | $2,852 +6.1% | $29,885 -2.8% |
Find assessor info on the county website
BuyAbility℠ payment
Est. payment
$3,829/mo
Principal & interest
$3312
Property taxes
$276
Home insurance
$241
Climate risks
Neighborhood: Foxstone
Nearby schools
GreatSchools rating
- 6/10Linton Elementary SchoolGrades: PK-5Distance: 0.3 mi
- 6/10Boltz Middle SchoolGrades: 6-8Distance: 1.6 mi
- 8/10Fort Collins High SchoolGrades: 9-12Distance: 0.7 mi
Schools provided by the listing agent
- Elementary: Linton
- Middle: Boltz
- High: Ft Collins
Source: IRES. This data may not be complete. We recommend contacting the local school district to confirm school assignments for this home.
- Loading
- Loading
