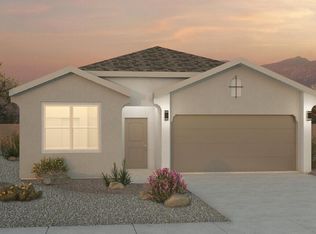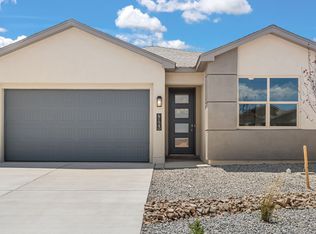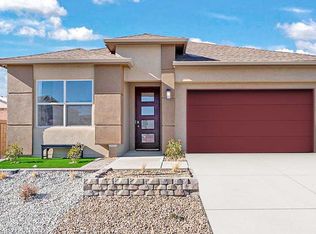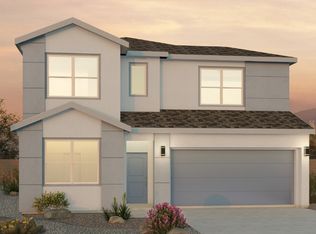Sold
Price Unknown
4130 Silver Springs Rd NE, Rio Rancho, NM 87144
4beds
1,755sqft
Single Family Residence
Built in 2025
5,227.2 Square Feet Lot
$452,000 Zestimate®
$--/sqft
$2,324 Estimated rent
Home value
$452,000
$411,000 - $497,000
$2,324/mo
Zestimate® history
Loading...
Owner options
Explore your selling options
What's special
''The Acadia,'' 4 bedrooms, 2 baths, and a 2-car garage. This open-concept design includes a spacious great room and dining area, ideal for entertaining. The elegant kitchen is equipped with granite countertops, a large island, a generous pantry, and stainless steel Whirlpool appliances. Enjoy ceramic tile floors throughout the kitchen, dining area, and all wet spaces. The expansive primary suite offers ample space for a king bed, while the primary bath features a raised double vanity, a ceramic tiled walk-in shower, and a large walk-in closet. Additional highlights include pitched roofs, a smart home system.
Zillow last checked: 8 hours ago
Listing updated: August 12, 2025 at 07:46am
Listed by:
Melissa J Clark,
D.R. Horton, Inc.
Bought with:
Jeremy Navarro Realty Group, 20043
Keller Williams Realty
Source: SWMLS,MLS#: 1082908
Facts & features
Interior
Bedrooms & bathrooms
- Bedrooms: 4
- Bathrooms: 2
- Full bathrooms: 1
- 3/4 bathrooms: 1
Primary bedroom
- Level: Main
- Area: 172.62
- Dimensions: 14 x 12.33
Bedroom 2
- Level: Main
- Area: 101.7
- Dimensions: 10.17 x 10
Bedroom 3
- Level: Main
- Area: 101.7
- Dimensions: 10.17 x 10
Bedroom 4
- Level: Main
- Area: 101.7
- Dimensions: 10.17 x 10
Dining room
- Level: Main
- Area: 142.63
- Dimensions: 14.75 x 9.67
Kitchen
- Level: Main
- Area: 195
- Dimensions: 13 x 15
Living room
- Level: Main
- Area: 253.26
- Dimensions: 14.75 x 17.17
Heating
- Central, Forced Air
Cooling
- Refrigerated
Appliances
- Laundry: Gas Dryer Hookup
Features
- Main Level Primary
- Flooring: Carpet, Tile
- Windows: Low-Emissivity Windows
- Has basement: No
- Has fireplace: No
Interior area
- Total structure area: 1,755
- Total interior livable area: 1,755 sqft
Property
Parking
- Total spaces: 2
- Parking features: Garage
- Garage spaces: 2
Accessibility
- Accessibility features: None
Features
- Levels: One
- Stories: 1
- Exterior features: Private Yard
- Fencing: Wall
Lot
- Size: 5,227 sqft
Details
- Parcel number: 1017074024454
- Zoning description: R-1
Construction
Type & style
- Home type: SingleFamily
- Property subtype: Single Family Residence
Materials
- Frame, Stucco
- Foundation: Permanent
- Roof: Pitched,Shingle
Condition
- New Construction
- New construction: Yes
- Year built: 2025
Details
- Builder name: Dr Horton Homes
Utilities & green energy
- Sewer: Public Sewer
- Water: Public
- Utilities for property: Cable Available, Electricity Connected, Natural Gas Connected, Phone Available, Sewer Connected, Water Connected
Green energy
- Energy efficient items: Windows
- Energy generation: None
Community & neighborhood
Location
- Region: Rio Rancho
- Subdivision: Lomas Encantadas
HOA & financial
HOA
- Has HOA: Yes
- HOA fee: $39 monthly
- Services included: Common Areas
Other
Other facts
- Listing terms: Cash,Conventional,FHA,VA Loan
Price history
| Date | Event | Price |
|---|---|---|
| 5/30/2025 | Sold | -- |
Source: | ||
| 5/17/2025 | Pending sale | $454,990$259/sqft |
Source: | ||
| 4/28/2025 | Listed for sale | $454,990-3.4%$259/sqft |
Source: | ||
| 1/31/2025 | Listing removed | $471,190$268/sqft |
Source: | ||
| 1/23/2025 | Listed for sale | $471,190$268/sqft |
Source: | ||
Public tax history
Tax history is unavailable.
Neighborhood: 87144
Nearby schools
GreatSchools rating
- 6/10Sandia Vista Elementary SchoolGrades: PK-5Distance: 0.6 mi
- 8/10Mountain View Middle SchoolGrades: 6-8Distance: 0.8 mi
- 7/10V Sue Cleveland High SchoolGrades: 9-12Distance: 2.6 mi
Schools provided by the listing agent
- Elementary: Sierra Vista
- Middle: Mountain View
- High: V. Sue Cleveland
Source: SWMLS. This data may not be complete. We recommend contacting the local school district to confirm school assignments for this home.
Get a cash offer in 3 minutes
Find out how much your home could sell for in as little as 3 minutes with a no-obligation cash offer.
Estimated market value$452,000
Get a cash offer in 3 minutes
Find out how much your home could sell for in as little as 3 minutes with a no-obligation cash offer.
Estimated market value
$452,000



