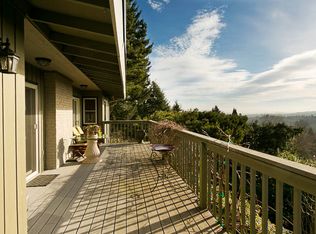Sold
$1,150,000
4130 SW Washouga Ave, Portland, OR 97239
4beds
4,845sqft
Residential, Single Family Residence
Built in 1982
0.29 Acres Lot
$1,303,000 Zestimate®
$237/sqft
$7,105 Estimated rent
Home value
$1,303,000
$1.16M - $1.46M
$7,105/mo
Zestimate® history
Loading...
Owner options
Explore your selling options
What's special
Time to sell. Come and get it before it is gone! Stunning finishes with Territorial view from living room, dinning, Master & Master-bathroom .Great design filled w/ natural light w/ high ceilings.Elegant kitchen w/ island w/waterfall quartz countertop. 36" gas range with blue interior & Wine cooler. Farmer copper sink with touch kitchen faucet. Pull out trash bins. Beautiful marble backsplash. Formal dining room w/ cabinets station w/view. Six sliding doors access to 4 decks. 2 masters exit to decks on each level. New driveway can be parked 4 cars at the same time. Great home for two generation family w/separate entry to rent. Two furnaces, only need to run one at a time and second one was a back-up. Two new gas water heaters. New roof. Less 3 miles to OHSU & downtown. SW Portland is close to everything. 20 plus years on three side neighbors in this quiet and peaceful neighborhood. This house got a lot to offer for the current price. Motivated seller! This house can not be missed. Bring your pickiest buyers.
Zillow last checked: 8 hours ago
Listing updated: August 02, 2023 at 12:54am
Listed by:
Jenny Zeng 503-888-3396,
Premiere Property Group, LLC
Bought with:
Jennifer King, 931000010
Windermere Realty Group
Source: RMLS (OR),MLS#: 23158211
Facts & features
Interior
Bedrooms & bathrooms
- Bedrooms: 4
- Bathrooms: 4
- Full bathrooms: 4
- Main level bathrooms: 2
Primary bedroom
- Features: Ceiling Fan, Deck, Skylight, Sliding Doors, Engineered Hardwood, Vaulted Ceiling, Walkin Closet, Walkin Shower
- Level: Main
Bedroom 2
- Features: Engineered Hardwood, Vaulted Ceiling
- Level: Main
Bedroom 3
- Features: Closet Organizer, Deck, Sliding Doors, Double Closet, Engineered Hardwood, Suite, Walkin Shower
- Level: Lower
Dining room
- Features: Deck, Sliding Doors, Butlers Pantry, Engineered Hardwood
- Level: Main
Family room
- Features: Wet Bar
- Level: Lower
Kitchen
- Features: Beamed Ceilings, Dishwasher, Disposal, Microwave, Engineered Hardwood, Free Standing Range, Free Standing Refrigerator, Quartz
- Level: Main
Living room
- Features: Deck, Fireplace, Sliding Doors, Vaulted Ceiling
- Level: Main
Heating
- Forced Air, Fireplace(s)
Cooling
- Central Air
Appliances
- Included: Dishwasher, Disposal, Free-Standing Gas Range, Free-Standing Refrigerator, Microwave, Range Hood, Stainless Steel Appliance(s), Wine Cooler, Free-Standing Range, Gas Water Heater
- Laundry: Laundry Room
Features
- Ceiling Fan(s), Central Vacuum, High Ceilings, Marble, Quartz, Vaulted Ceiling(s), Closet Organizer, Double Closet, Suite, Walkin Shower, Butlers Pantry, Wet Bar, Beamed Ceilings, Walk-In Closet(s), Kitchen Island, Tile
- Flooring: Engineered Hardwood, Wall to Wall Carpet
- Doors: Sliding Doors
- Windows: Double Pane Windows, Skylight(s)
- Basement: Daylight
- Number of fireplaces: 1
- Fireplace features: Gas
Interior area
- Total structure area: 4,845
- Total interior livable area: 4,845 sqft
Property
Parking
- Total spaces: 2
- Parking features: Driveway, Garage Door Opener, Attached
- Attached garage spaces: 2
- Has uncovered spaces: Yes
Features
- Stories: 3
- Patio & porch: Deck, Patio
- Exterior features: Garden
- Has view: Yes
- View description: Territorial
Lot
- Size: 0.29 Acres
- Features: Hilly, Sprinkler, SqFt 10000 to 14999
Details
- Parcel number: R159672
Construction
Type & style
- Home type: SingleFamily
- Architectural style: Contemporary
- Property subtype: Residential, Single Family Residence
Materials
- Cedar, Wood Siding
- Roof: Composition
Condition
- Updated/Remodeled
- New construction: No
- Year built: 1982
Utilities & green energy
- Gas: Gas
- Sewer: Public Sewer
- Water: Public
Green energy
- Water conservation: Dual Flush Toilet
Community & neighborhood
Location
- Region: Portland
Other
Other facts
- Listing terms: Cash,Conventional,FHA,USDA Loan,VA Loan
- Road surface type: Paved
Price history
| Date | Event | Price |
|---|---|---|
| 7/31/2023 | Sold | $1,150,000$237/sqft |
Source: | ||
| 7/1/2023 | Pending sale | $1,150,000$237/sqft |
Source: | ||
| 6/15/2023 | Price change | $1,150,000-8%$237/sqft |
Source: | ||
| 5/24/2023 | Listed for sale | $1,250,000+47.2%$258/sqft |
Source: | ||
| 4/22/2022 | Sold | $849,000-0.1%$175/sqft |
Source: | ||
Public tax history
| Year | Property taxes | Tax assessment |
|---|---|---|
| 2025 | $7 +0.9% | $360 |
| 2024 | $7 -0.1% | $360 |
| 2023 | $7 +0.6% | $360 |
Find assessor info on the county website
Neighborhood: Southwest Hills
Nearby schools
GreatSchools rating
- 10/10Rieke Elementary SchoolGrades: K-5Distance: 1.4 mi
- 6/10Gray Middle SchoolGrades: 6-8Distance: 0.8 mi
- 8/10Ida B. Wells-Barnett High SchoolGrades: 9-12Distance: 1.4 mi
Schools provided by the listing agent
- Elementary: Rieke
- Middle: Robert Gray
- High: Ida B Wells
Source: RMLS (OR). This data may not be complete. We recommend contacting the local school district to confirm school assignments for this home.
Get a cash offer in 3 minutes
Find out how much your home could sell for in as little as 3 minutes with a no-obligation cash offer.
Estimated market value
$1,303,000
Get a cash offer in 3 minutes
Find out how much your home could sell for in as little as 3 minutes with a no-obligation cash offer.
Estimated market value
$1,303,000
