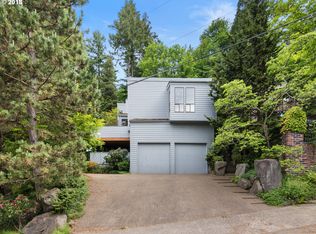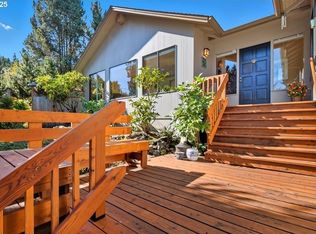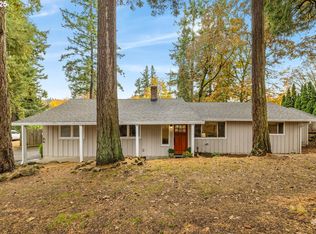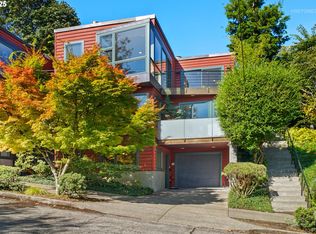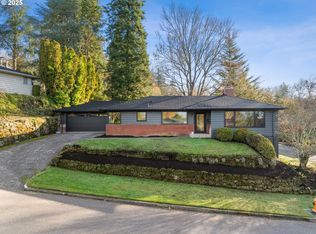Seller willing to give concessions, new composition roof included with accepted offer! Located in the sought-after SW Hills neighborhood, this meticulously remodeled home seamlessly combines modern updates with timeless charm. The spacious open-concept living area is flooded with natural light, highlighted by soaring ceilings and exposed beams that add character. Enjoy effortless indoor-outdoor living with multiple decks, ideal for both entertaining and unwinding in the serene, tree-lined setting. The low-maintenance turf backyard offers a perfect spot for relaxation. Additional highlights include brand-new Milgard windows, skylights, white oak hardwood floors, and a prime location just minutes from downtown, hiking trails, and a variety of local amenities. Schedule your private tour today! [Home Energy Score = 4. HES Report at https://rpt.greenbuildingregistry.com/hes/OR10239091]
Active
Price cut: $25K (9/29)
$799,000
4130 SW Chesapeak Ave, Portland, OR 97239
3beds
2,251sqft
Est.:
Residential, Single Family Residence
Built in 1976
6,969.6 Square Feet Lot
$-- Zestimate®
$355/sqft
$-- HOA
What's special
Low-maintenance turf backyardMultiple decksSerene tree-lined settingSoaring ceilingsBrand-new milgard windowsFlooded with natural lightWhite oak hardwood floors
- 156 days |
- 1,955 |
- 184 |
Zillow last checked: 8 hours ago
Listing updated: December 11, 2025 at 04:25pm
Listed by:
Alexandra Connelly 503-894-1577,
Knipe Realty ERA Powered,
Krista Schulz 812-320-1370,
Knipe Realty ERA Powered
Source: RMLS (OR),MLS#: 260154230
Tour with a local agent
Facts & features
Interior
Bedrooms & bathrooms
- Bedrooms: 3
- Bathrooms: 3
- Full bathrooms: 2
- Partial bathrooms: 1
- Main level bathrooms: 1
Rooms
- Room types: Bedroom 2, Bedroom 3, Dining Room, Family Room, Kitchen, Living Room, Primary Bedroom
Primary bedroom
- Features: Balcony, Hardwood Floors, Ensuite, Walkin Closet
- Level: Upper
- Area: 228
- Dimensions: 19 x 12
Bedroom 2
- Features: Closet
- Level: Upper
- Area: 112
- Dimensions: 14 x 8
Bedroom 3
- Features: Closet
- Level: Upper
- Area: 110
- Dimensions: 11 x 10
Dining room
- Level: Main
- Area: 136
- Dimensions: 17 x 8
Family room
- Features: Fireplace, Skylight
- Level: Main
- Area: 240
- Dimensions: 20 x 12
Kitchen
- Features: Disposal, Gas Appliances, Pantry, Peninsula, Quartz
- Level: Main
- Area: 120
- Width: 10
Living room
- Features: Patio
- Level: Main
- Area: 228
- Dimensions: 19 x 12
Heating
- Forced Air, Other, Fireplace(s)
Cooling
- Air Conditioning Ready
Appliances
- Included: Dishwasher, Free-Standing Range, Gas Appliances, Range Hood, Disposal, Gas Water Heater
Features
- High Ceilings, Quartz, Vaulted Ceiling(s), Closet, Pantry, Peninsula, Balcony, Walk-In Closet(s), Pot Filler
- Flooring: Hardwood
- Windows: Double Pane Windows, Skylight(s)
- Number of fireplaces: 1
- Fireplace features: Gas, Outside
Interior area
- Total structure area: 2,251
- Total interior livable area: 2,251 sqft
Property
Parking
- Total spaces: 2
- Parking features: Driveway, Attached
- Attached garage spaces: 2
- Has uncovered spaces: Yes
Features
- Levels: Two
- Stories: 2
- Patio & porch: Deck, Patio
- Exterior features: Yard, Balcony
- Fencing: Fenced
- Has view: Yes
- View description: Trees/Woods
Lot
- Size: 6,969.6 Square Feet
- Features: SqFt 7000 to 9999
Details
- Parcel number: R141757
Construction
Type & style
- Home type: SingleFamily
- Property subtype: Residential, Single Family Residence
Materials
- Cedar
- Foundation: Other
- Roof: Shake
Condition
- Updated/Remodeled
- New construction: No
- Year built: 1976
Utilities & green energy
- Gas: Gas
- Sewer: Public Sewer
- Water: Public
- Utilities for property: Cable Connected
Community & HOA
HOA
- Has HOA: No
Location
- Region: Portland
Financial & listing details
- Price per square foot: $355/sqft
- Tax assessed value: $764,630
- Annual tax amount: $11,017
- Date on market: 7/9/2025
- Listing terms: Cash,Conventional,FHA,VA Loan
- Road surface type: Paved
Estimated market value
Not available
Estimated sales range
Not available
Not available
Price history
Price history
| Date | Event | Price |
|---|---|---|
| 11/20/2025 | Listed for sale | $799,000$355/sqft |
Source: | ||
| 11/19/2025 | Pending sale | $799,000$355/sqft |
Source: | ||
| 9/29/2025 | Price change | $799,000-3%$355/sqft |
Source: | ||
| 8/29/2025 | Price change | $824,000-2.9%$366/sqft |
Source: | ||
| 7/31/2025 | Price change | $849,000-5.6%$377/sqft |
Source: | ||
Public tax history
Public tax history
| Year | Property taxes | Tax assessment |
|---|---|---|
| 2025 | $11,429 +3.7% | $424,540 +3% |
| 2024 | $11,018 +4% | $412,180 +3% |
| 2023 | $10,594 +2.2% | $400,180 +3% |
Find assessor info on the county website
BuyAbility℠ payment
Est. payment
$4,773/mo
Principal & interest
$3860
Property taxes
$633
Home insurance
$280
Climate risks
Neighborhood: Southwest Hills
Nearby schools
GreatSchools rating
- 10/10Rieke Elementary SchoolGrades: K-5Distance: 1.3 mi
- 6/10Gray Middle SchoolGrades: 6-8Distance: 0.8 mi
- 8/10Ida B. Wells-Barnett High SchoolGrades: 9-12Distance: 1.4 mi
Schools provided by the listing agent
- Elementary: Rieke
- Middle: Robert Gray
- High: Ida B Wells
Source: RMLS (OR). This data may not be complete. We recommend contacting the local school district to confirm school assignments for this home.
- Loading
- Loading
