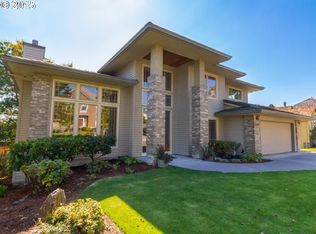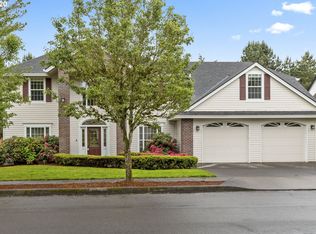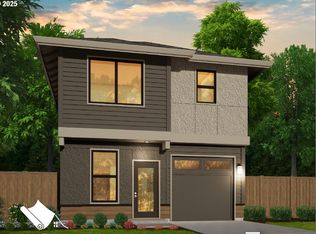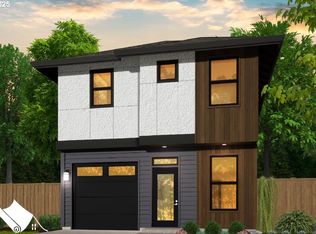Menashe built home in prestigious Hunters Highland. Will not get into a better subdivision for the price. Surrounded by more expensive homes. Spacious kitchen. Vaulted LR & DR. Master bath with shower and jetted tub. New roof in 8/16. New exterior paint within 3 years. Big and private backyard and deck. Great storage/shop under home. 3 car garage with 220 outlet, can charge electric car. Big lot in cul-de-sac. 1 year home warranty.
This property is off market, which means it's not currently listed for sale or rent on Zillow. This may be different from what's available on other websites or public sources.



