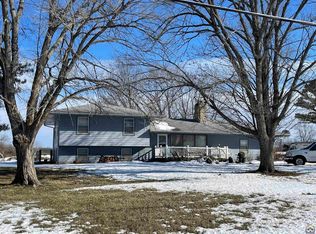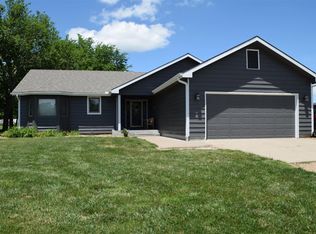Sold on 07/25/24
Price Unknown
4130 SE Tecumseh Rd, Tecumseh, KS 66542
5beds
2,038sqft
Single Family Residence, Residential
Built in 1968
1.01 Acres Lot
$265,800 Zestimate®
$--/sqft
$2,252 Estimated rent
Home value
$265,800
$239,000 - $290,000
$2,252/mo
Zestimate® history
Loading...
Owner options
Explore your selling options
What's special
Wonderful 5 Bedroom/3 Bath Shawnee Heights ranch on a 1 acre corner lot with over 2700 sq ft of living space. Main floor features 3 bedrooms, 2 Baths. Basement includes 2 additional bedrooms and another full bath, along with a large 23x25 partially finished room that could be used as a family/rec room. Outside you will enjoy entertaining in the 28 foot above ground pool (brand new liner and pump) or sitting around a fire pit making memories. Improvements include: brand new full bath in primary bedroom, new dishwasher, new paint throughout, new lights and ceiling fans, new exterior paint and shutters. There is a 2nd washer/dryer hookup on main floor in 3rd bedroom closet.
Zillow last checked: 8 hours ago
Listing updated: July 25, 2024 at 11:16am
Listed by:
Kristy VanMetre 785-608-9180,
KW One Legacy Partners, LLC
Bought with:
Pepe Miranda, SA00236516
Genesis, LLC, Realtors
Source: Sunflower AOR,MLS#: 234204
Facts & features
Interior
Bedrooms & bathrooms
- Bedrooms: 5
- Bathrooms: 3
- Full bathrooms: 3
Primary bedroom
- Level: Main
- Area: 180
- Dimensions: 15x12
Bedroom 2
- Level: Main
- Area: 156
- Dimensions: 13x12
Bedroom 3
- Level: Main
- Area: 120
- Dimensions: 10x12
Bedroom 4
- Level: Basement
- Area: 121
- Dimensions: 11x11
Other
- Level: Basement
- Area: 132
- Dimensions: 11x12
Dining room
- Level: Main
- Area: 120
- Dimensions: 10x12
Kitchen
- Level: Main
- Area: 156
- Dimensions: 13x12
Laundry
- Level: Basement
- Area: 84
- Dimensions: 14x6
Living room
- Level: Main
- Area: 247
- Dimensions: 13x19
Recreation room
- Level: Basement
- Area: 575
- Dimensions: 23x25
Heating
- Natural Gas
Cooling
- Central Air
Appliances
- Included: Electric Range, Microwave, Dishwasher, Refrigerator, Disposal
- Laundry: In Basement, Separate Room
Features
- Flooring: Hardwood, Vinyl
- Basement: Sump Pump,Concrete,Finished
- Has fireplace: No
Interior area
- Total structure area: 2,038
- Total interior livable area: 2,038 sqft
- Finished area above ground: 1,407
- Finished area below ground: 631
Property
Parking
- Parking features: Attached, Extra Parking
- Has attached garage: Yes
Features
- Patio & porch: Deck
- Has private pool: Yes
- Pool features: Above Ground
Lot
- Size: 1.01 Acres
- Features: Corner Lot
Details
- Parcel number: 1362404001007000
- Special conditions: Standard,Arm's Length
Construction
Type & style
- Home type: SingleFamily
- Architectural style: Ranch
- Property subtype: Single Family Residence, Residential
Materials
- Roof: Composition
Condition
- Year built: 1968
Community & neighborhood
Location
- Region: Tecumseh
- Subdivision: Other
Price history
| Date | Event | Price |
|---|---|---|
| 7/25/2024 | Sold | -- |
Source: | ||
| 5/24/2024 | Pending sale | $279,000$137/sqft |
Source: | ||
| 5/20/2024 | Price change | $279,000-11.4%$137/sqft |
Source: | ||
| 5/18/2024 | Listed for sale | $315,000+75.1%$155/sqft |
Source: | ||
| 6/27/2022 | Sold | -- |
Source: | ||
Public tax history
| Year | Property taxes | Tax assessment |
|---|---|---|
| 2025 | -- | $31,245 +21.1% |
| 2024 | $3,607 +1.5% | $25,809 +4% |
| 2023 | $3,552 +30.2% | $24,817 +30.3% |
Find assessor info on the county website
Neighborhood: 66542
Nearby schools
GreatSchools rating
- 6/10Tecumseh South Elementary SchoolGrades: PK-6Distance: 0.9 mi
- 4/10Shawnee Heights Middle SchoolGrades: 7-8Distance: 1.5 mi
- 7/10Shawnee Heights High SchoolGrades: 9-12Distance: 1.3 mi
Schools provided by the listing agent
- Elementary: Tecumseh South Elementary School/USD 450
- Middle: Shawnee Heights Middle School/USD 450
- High: Shawnee Heights High School/USD 450
Source: Sunflower AOR. This data may not be complete. We recommend contacting the local school district to confirm school assignments for this home.

