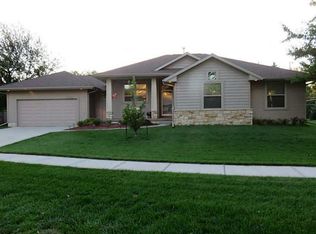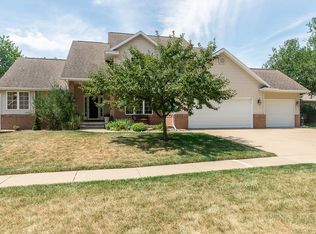Have you ever wanted to live in a home that looks like it belongs in a magazine?! You'll appreciate the long list of the updates these owners have done throughout this 3bedroom, 2bath home with 1,644sqft finished. You are greeted with a large drop zone area which leads into the completely remodeled kitchen including new appliances. The new tile floors and barn wood bamboo flooring is a beautiful contrast to the new white trim and doorways. The living room leads out to the fenced yard and also features a spiral staircase that leads to the 2nd level with a bedroom and bonus room or it could be used as a 4th non confirming bedroom. Back on the main level is an updated bath and 2nd bedroom. At the end of the hallway is a one of a kind, huge master suite. The current owners added a master bathroom and walk-in closet. Downstairs is a nice, clean partial basement with plenty of built-in shelving for storage. Some additional interior updates are: plumbing, electrical, flooring, fixtures, windows, interior/exterior doors, water heater. Outside there is a built-on site storage shed to hold all of your gardening tools, new deck, fenced in yard for the kids and/or pets and multiple fruit trees. To top it all off, it's in a desirable location to schools, businesses and restaurants.
This property is off market, which means it's not currently listed for sale or rent on Zillow. This may be different from what's available on other websites or public sources.


