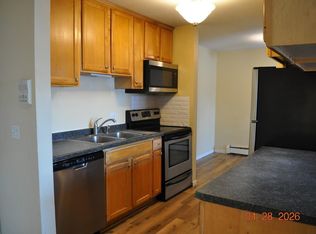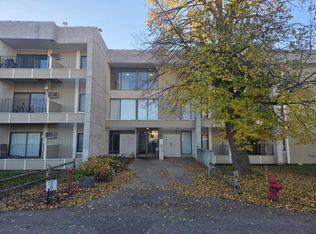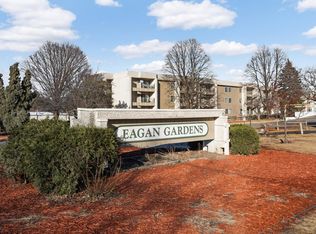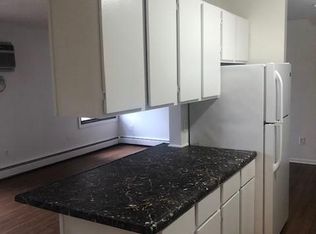Closed
$110,000
4130 Rahn Rd APT 311, Eagan, MN 55122
2beds
900sqft
Low Rise
Built in 1972
-- sqft lot
$115,900 Zestimate®
$122/sqft
$1,395 Estimated rent
Home value
$115,900
$110,000 - $122,000
$1,395/mo
Zestimate® history
Loading...
Owner options
Explore your selling options
What's special
Easy commuting location with quick access to highways #77 & 35E. Laundry, exercise room, play gym,
grilling area, tennis courts all on-site. ISD #196 schools. HEAT included! Move-in ready!
Zillow last checked: 8 hours ago
Listing updated: August 13, 2025 at 12:05am
Listed by:
Majid T Mashad 612-920-5605,
Coldwell Banker Realty - Lakes
Bought with:
Ivadel Nivek
Keller Williams Select Realty
Source: NorthstarMLS as distributed by MLS GRID,MLS#: 6566091
Facts & features
Interior
Bedrooms & bathrooms
- Bedrooms: 2
- Bathrooms: 1
- Full bathrooms: 1
Bedroom 1
- Level: Main
- Area: 143 Square Feet
- Dimensions: 13x11
Bedroom 2
- Level: Main
- Area: 110 Square Feet
- Dimensions: 11x10
Deck
- Level: Main
- Area: 55 Square Feet
- Dimensions: 11x5
Dining room
- Level: Main
- Area: 63 Square Feet
- Dimensions: 9x7
Kitchen
- Level: Main
- Area: 63 Square Feet
- Dimensions: 9x7
Living room
- Level: Main
- Area: 220 Square Feet
- Dimensions: 20x11
Heating
- Baseboard
Cooling
- Wall Unit(s)
Appliances
- Included: Dishwasher, Exhaust Fan, Range, Refrigerator
Features
- Basement: None
- Has fireplace: No
Interior area
- Total structure area: 900
- Total interior livable area: 900 sqft
- Finished area above ground: 900
- Finished area below ground: 0
Property
Parking
- Total spaces: 1
- Parking features: Assigned, Detached
- Garage spaces: 1
Accessibility
- Accessibility features: None
Features
- Levels: One
- Stories: 1
- Patio & porch: Deck
- Pool features: None
Details
- Foundation area: 900
- Parcel number: 102247003311
- Zoning description: Residential-Single Family
Construction
Type & style
- Home type: Condo
- Property subtype: Low Rise
- Attached to another structure: Yes
Materials
- Brick/Stone, Stucco, Wood Siding
Condition
- Age of Property: 53
- New construction: No
- Year built: 1972
Utilities & green energy
- Gas: Electric
- Sewer: City Sewer/Connected
- Water: City Water/Connected
Community & neighborhood
Location
- Region: Eagan
- Subdivision: Eagan On The Green
HOA & financial
HOA
- Has HOA: Yes
- HOA fee: $485 monthly
- Amenities included: Deck, Security
- Services included: Maintenance Structure, Heating, Lawn Care, Maintenance Grounds, Parking, Professional Mgmt, Trash, Snow Removal, Water
- Association name: Cities Management
- Association phone: 612-381-8600
Price history
| Date | Event | Price |
|---|---|---|
| 12/11/2025 | Listing removed | $120,000$133/sqft |
Source: | ||
| 7/16/2025 | Listed for sale | $120,000+9.1%$133/sqft |
Source: | ||
| 8/8/2024 | Sold | $110,000-4.3%$122/sqft |
Source: | ||
| 7/29/2024 | Pending sale | $114,900$128/sqft |
Source: | ||
| 7/9/2024 | Listed for sale | $114,900$128/sqft |
Source: | ||
Public tax history
| Year | Property taxes | Tax assessment |
|---|---|---|
| 2024 | $1,226 -5.1% | $111,000 -6.7% |
| 2023 | $1,292 +13.7% | $119,000 +7.9% |
| 2022 | $1,136 -4.7% | $110,300 +4.1% |
Find assessor info on the county website
Neighborhood: 55122
Nearby schools
GreatSchools rating
- 9/10Deerwood Elementary SchoolGrades: K-5Distance: 1.6 mi
- 7/10Black Hawk Middle SchoolGrades: 6-8Distance: 1.5 mi
- 10/10Eagan Senior High SchoolGrades: 9-12Distance: 3.5 mi
Get a cash offer in 3 minutes
Find out how much your home could sell for in as little as 3 minutes with a no-obligation cash offer.
Estimated market value$115,900
Get a cash offer in 3 minutes
Find out how much your home could sell for in as little as 3 minutes with a no-obligation cash offer.
Estimated market value
$115,900



