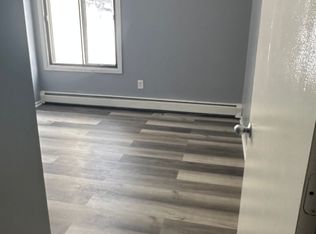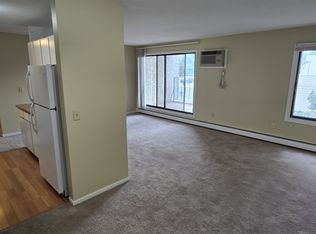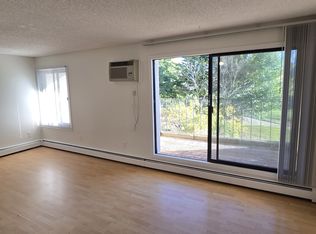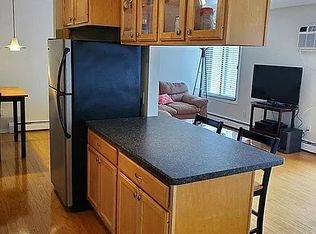Eagan top school district! 3 Bed, 1 bath in a quite suburban area, safe and close to airport, shopping mall. Please email to inquire. Background check is required. Annual lease
This property is off market, which means it's not currently listed for sale or rent on Zillow. This may be different from what's available on other websites or public sources.



