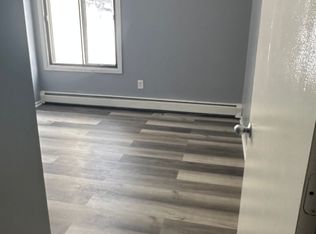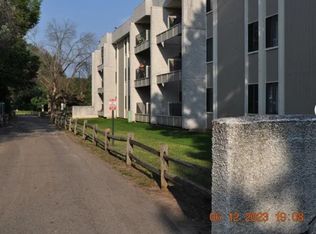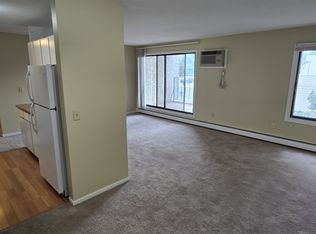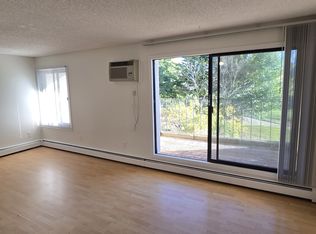Closed
$92,000
4130 Rahn Rd APT 120, Eagan, MN 55122
2beds
800sqft
Low Rise
Built in 1972
-- sqft lot
$111,000 Zestimate®
$115/sqft
$1,370 Estimated rent
Home value
$111,000
$99,000 - $123,000
$1,370/mo
Zestimate® history
Loading...
Owner options
Explore your selling options
What's special
Affordable starter home. Nice kitchen, separate dining, large living room and plenty of closet space. Shared amenities include: laundry, play gym, BBQ area, tennis courts. Above Ground
Parking space is number 7. Covered Parking space is number 80. Can't miss on this one.
Zillow last checked: 8 hours ago
Listing updated: June 03, 2025 at 01:01pm
Listed by:
David G Meyer 612-849-0687,
RE/MAX Advantage Plus,
Madalynn Brendon 612-387-9782
Bought with:
Ryan Kowalski
Real Broker, LLC
Source: NorthstarMLS as distributed by MLS GRID,MLS#: 6652842
Facts & features
Interior
Bedrooms & bathrooms
- Bedrooms: 2
- Bathrooms: 1
- Full bathrooms: 1
Bedroom 1
- Level: Main
- Area: 141.75 Square Feet
- Dimensions: 13.5x10.5
Bedroom 2
- Level: Main
- Area: 104.5 Square Feet
- Dimensions: 11x9.5
Bathroom
- Level: Main
- Area: 48 Square Feet
- Dimensions: 8x6
Dining room
- Level: Main
- Area: 72 Square Feet
- Dimensions: 9x8
Kitchen
- Level: Main
- Area: 64 Square Feet
- Dimensions: 8x8
Living room
- Level: Main
- Area: 220 Square Feet
- Dimensions: 20x11
Heating
- Baseboard
Cooling
- Wall Unit(s)
Appliances
- Included: Dishwasher, Range, Refrigerator
Features
- Basement: None
Interior area
- Total structure area: 800
- Total interior livable area: 800 sqft
- Finished area above ground: 800
- Finished area below ground: 0
Property
Parking
- Total spaces: 2
- Parking features: Covered, Paved
- Garage spaces: 1
- Uncovered spaces: 1
Accessibility
- Accessibility features: None
Features
- Levels: One
- Stories: 1
- Pool features: None
Details
- Foundation area: 800
- Parcel number: 102247003120
- Zoning description: Residential-Multi-Family
Construction
Type & style
- Home type: Condo
- Property subtype: Low Rise
- Attached to another structure: Yes
Materials
- Stucco
- Roof: Flat
Condition
- Age of Property: 53
- New construction: No
- Year built: 1972
Utilities & green energy
- Electric: Circuit Breakers, Service - 60 Amp
- Gas: Natural Gas
- Sewer: City Sewer/Connected
- Water: City Water/Connected
Community & neighborhood
Location
- Region: Eagan
- Subdivision: Eagan On The Green
HOA & financial
HOA
- Has HOA: Yes
- HOA fee: $509 monthly
- Services included: Maintenance Structure, Hazard Insurance, Heating, Lawn Care, Maintenance Grounds, Parking, Professional Mgmt, Trash, Sewer, Shared Amenities, Snow Removal
- Association name: ACT Management INC.
- Association phone: 763-593-9770
Price history
| Date | Event | Price |
|---|---|---|
| 5/30/2025 | Sold | $92,000-7.9%$115/sqft |
Source: | ||
| 5/12/2025 | Pending sale | $99,900$125/sqft |
Source: | ||
| 4/21/2025 | Price change | $99,900-9.2%$125/sqft |
Source: | ||
| 3/31/2025 | Listed for sale | $110,000$138/sqft |
Source: | ||
| 3/12/2025 | Pending sale | $110,000$138/sqft |
Source: | ||
Public tax history
| Year | Property taxes | Tax assessment |
|---|---|---|
| 2024 | $1,170 -5.2% | $106,000 -6.7% |
| 2023 | $1,234 +6% | $113,600 +0.4% |
| 2022 | $1,164 -4.7% | $113,100 +4% |
Find assessor info on the county website
Neighborhood: 55122
Nearby schools
GreatSchools rating
- 9/10Deerwood Elementary SchoolGrades: K-5Distance: 1.6 mi
- 7/10Black Hawk Middle SchoolGrades: 6-8Distance: 1.6 mi
- 10/10Eagan Senior High SchoolGrades: 9-12Distance: 3.5 mi
Get a cash offer in 3 minutes
Find out how much your home could sell for in as little as 3 minutes with a no-obligation cash offer.
Estimated market value$111,000
Get a cash offer in 3 minutes
Find out how much your home could sell for in as little as 3 minutes with a no-obligation cash offer.
Estimated market value
$111,000



